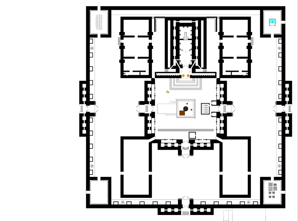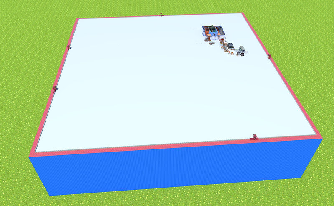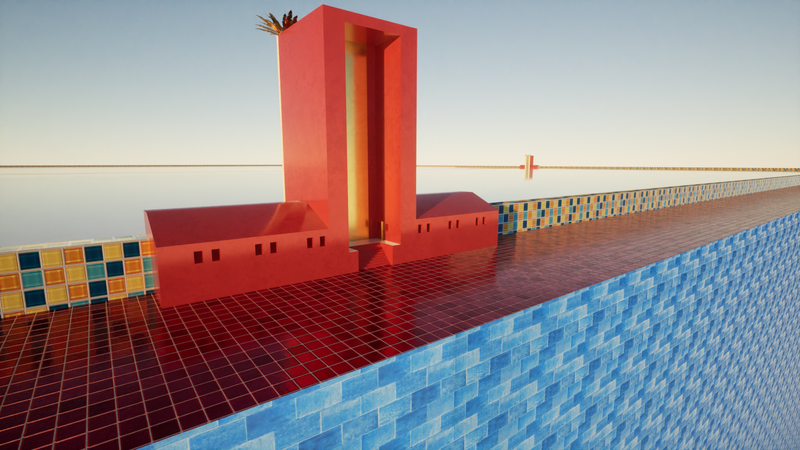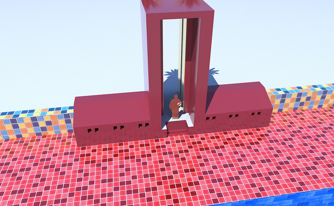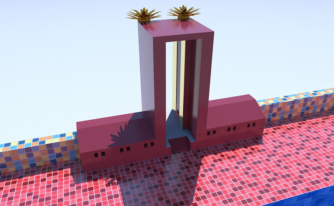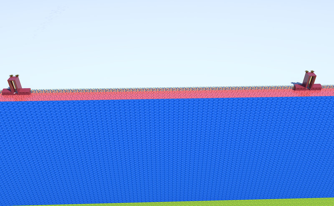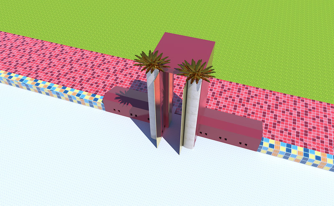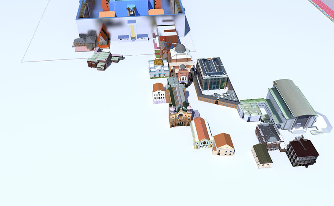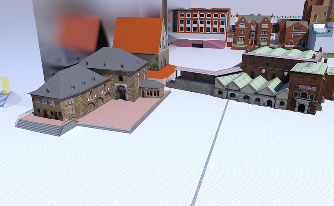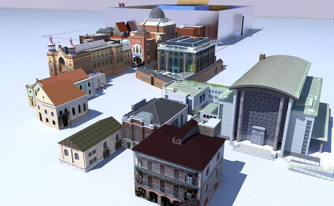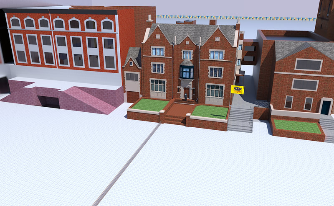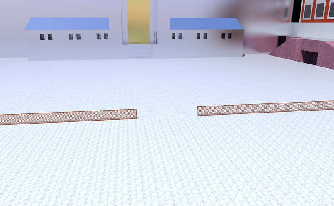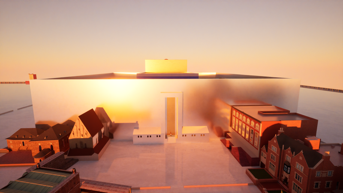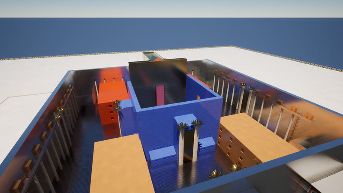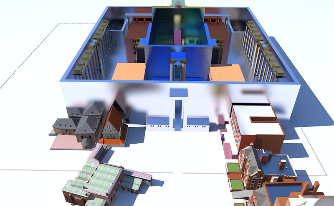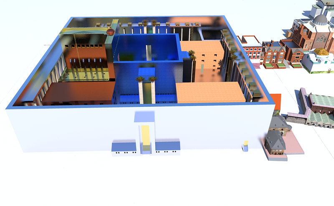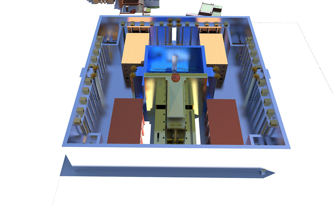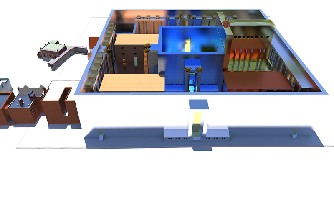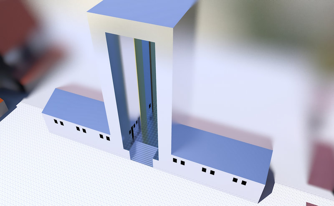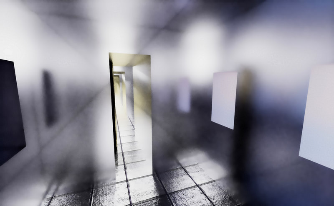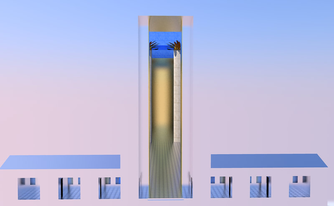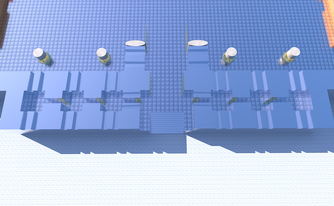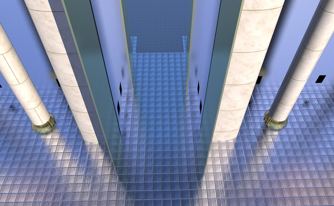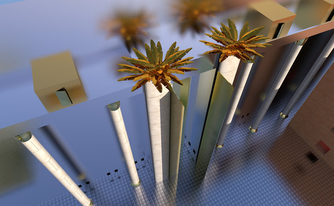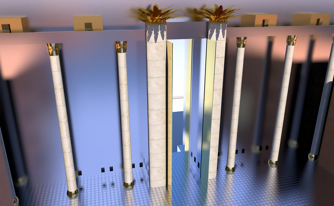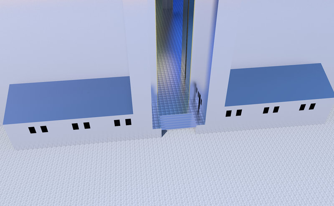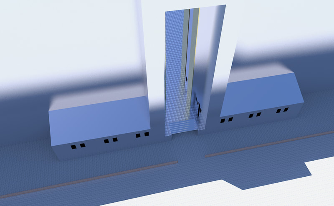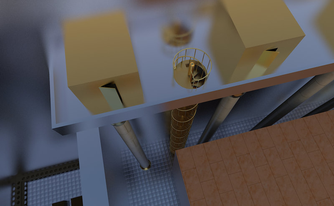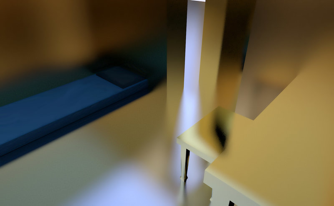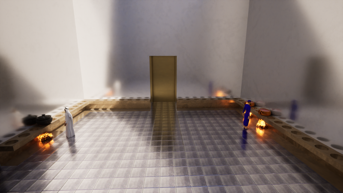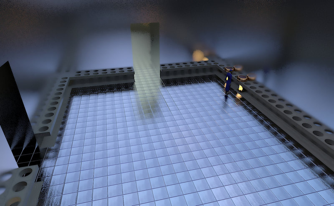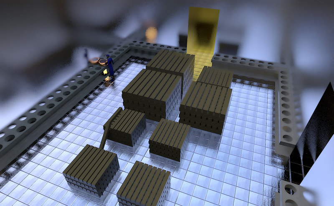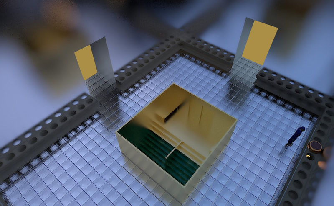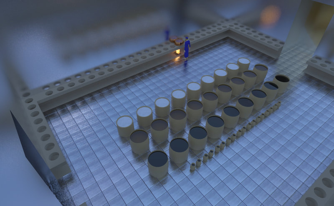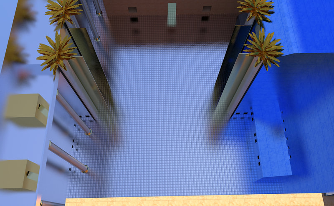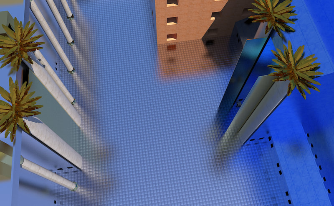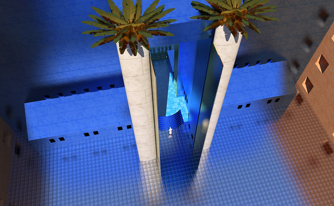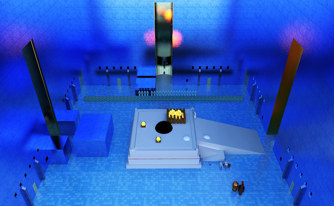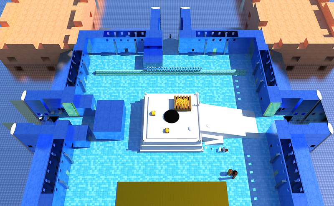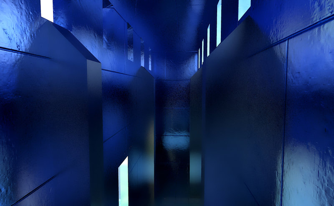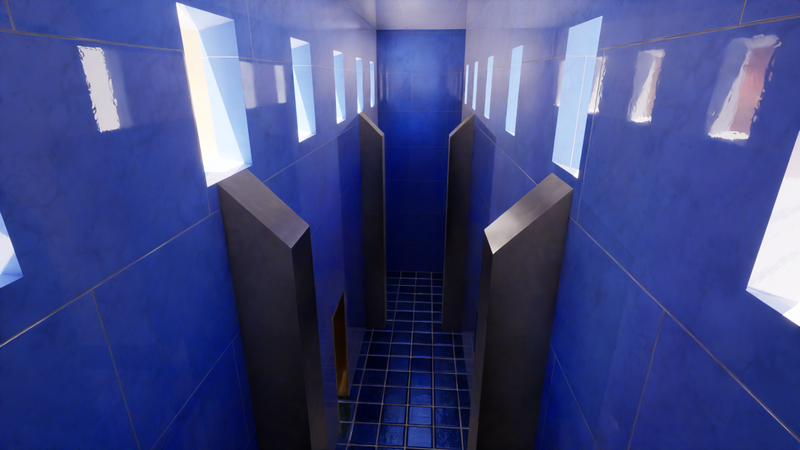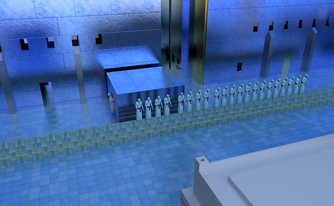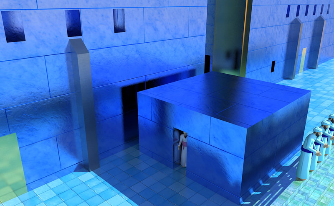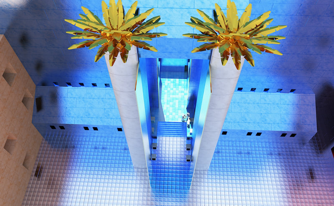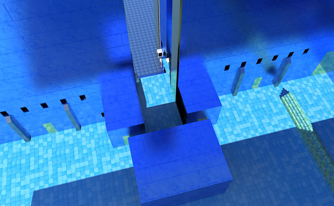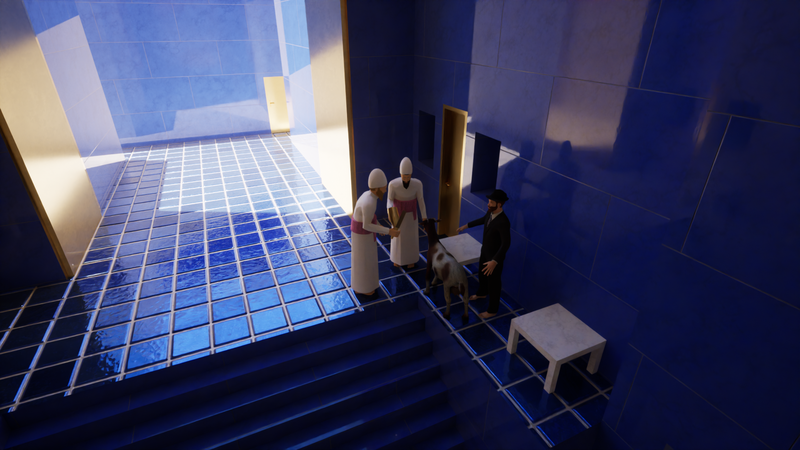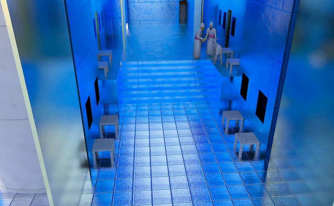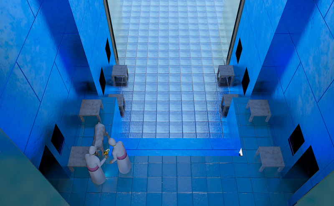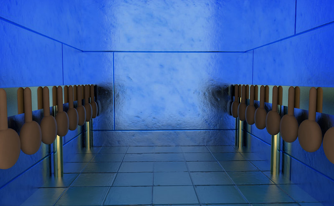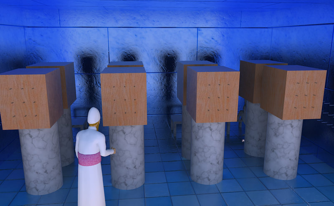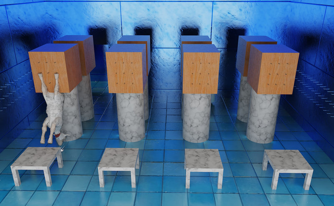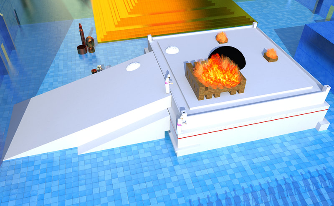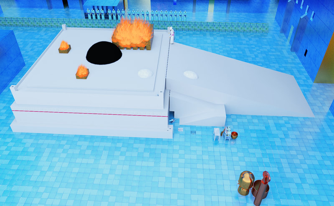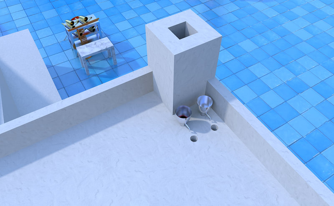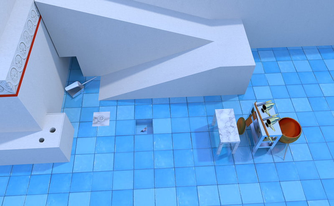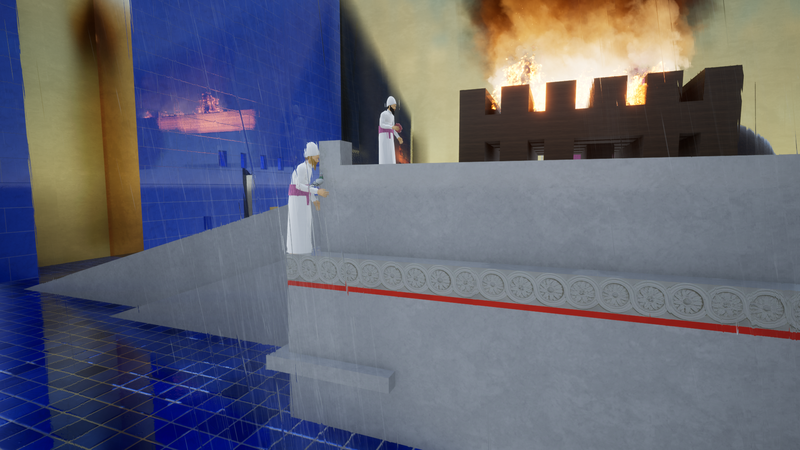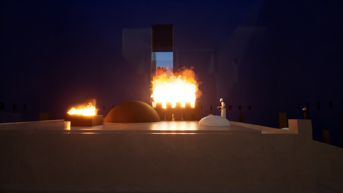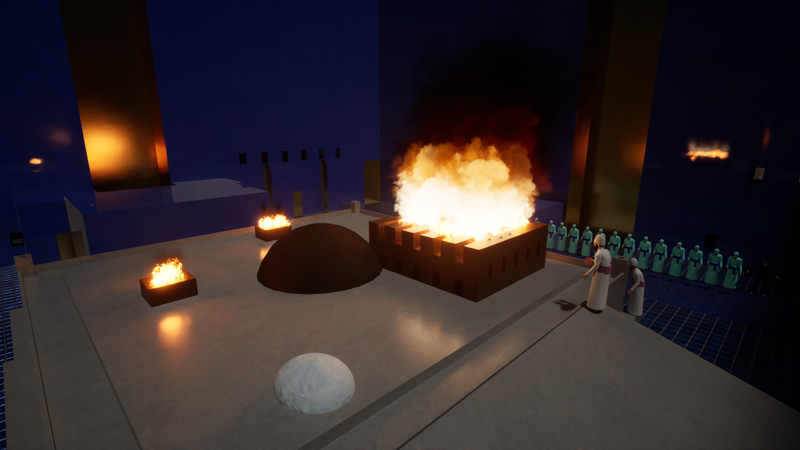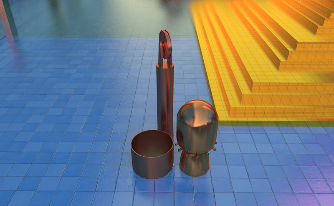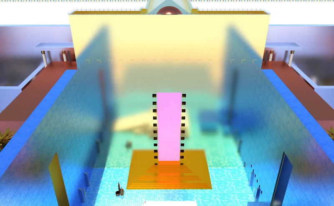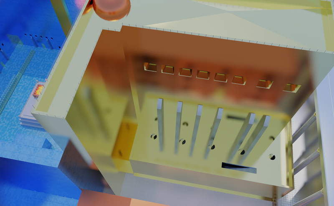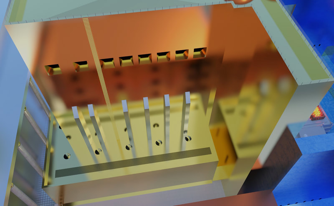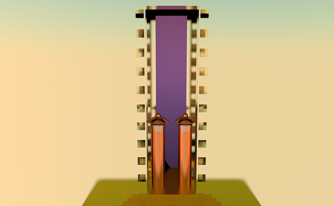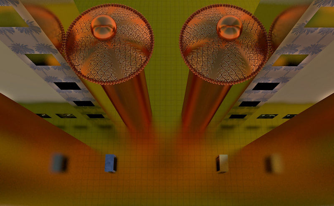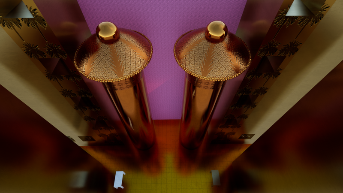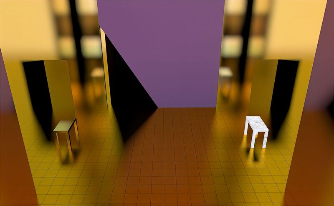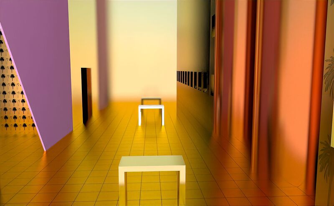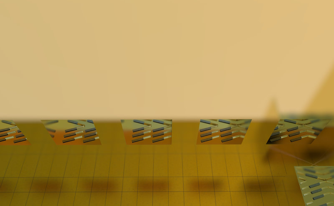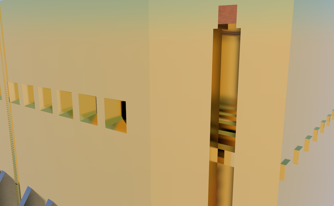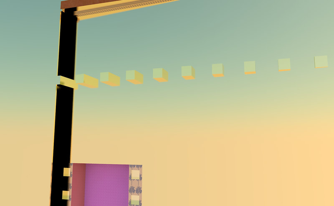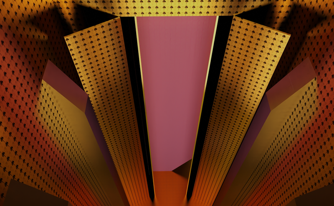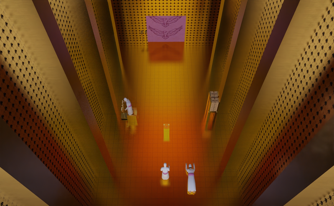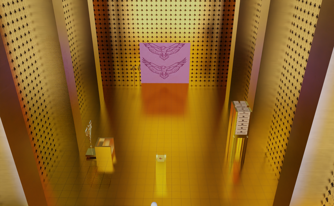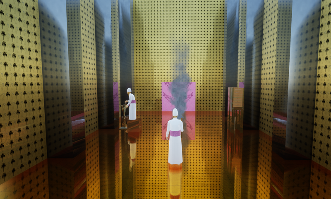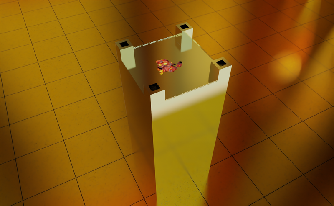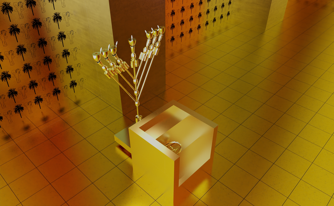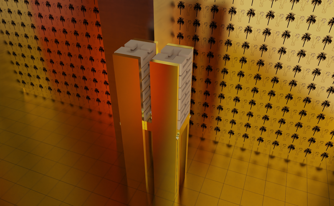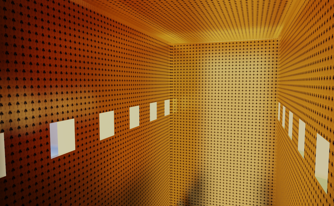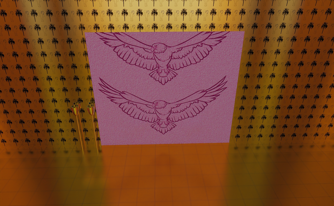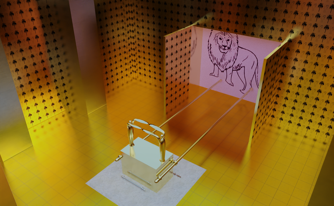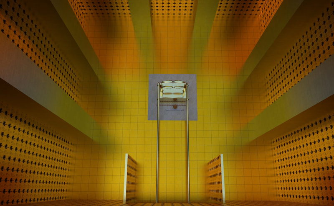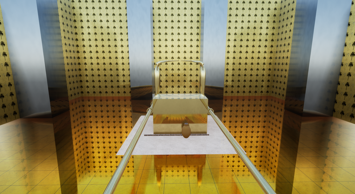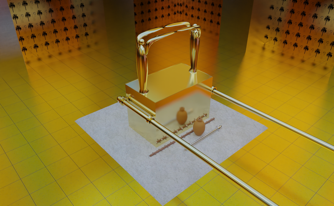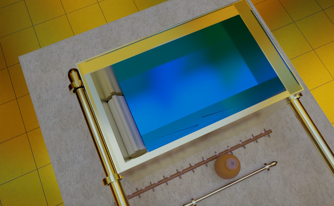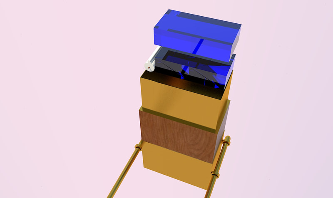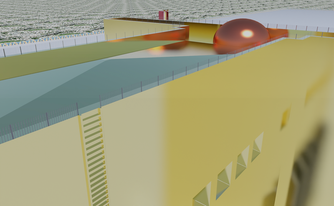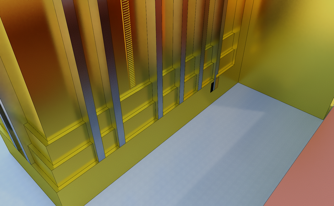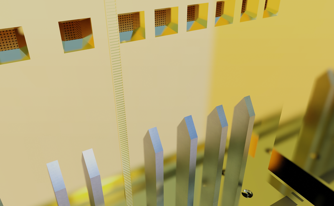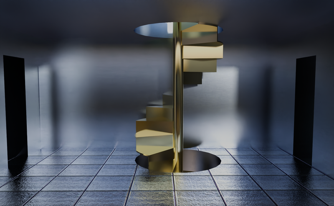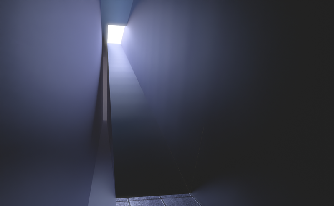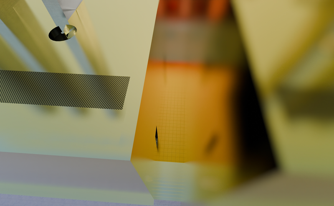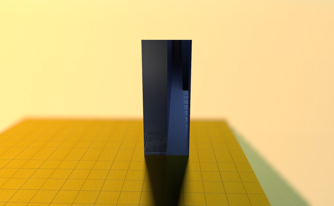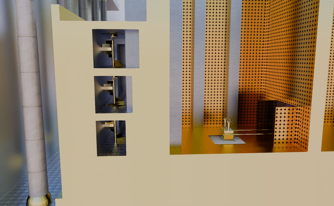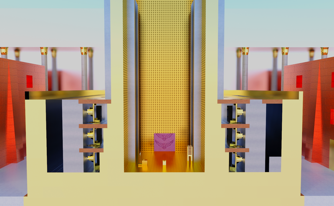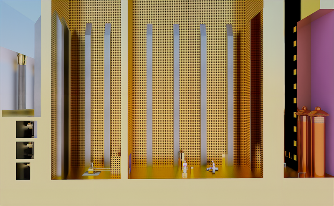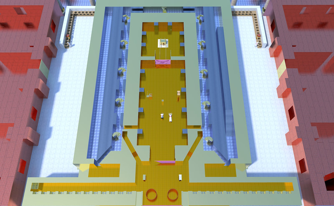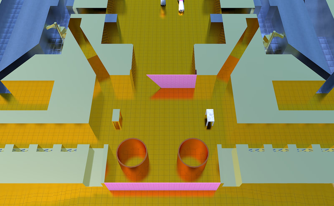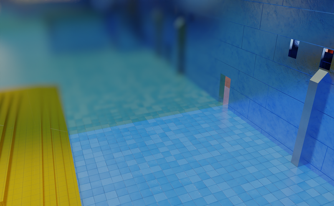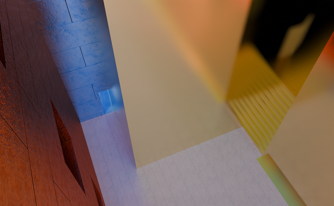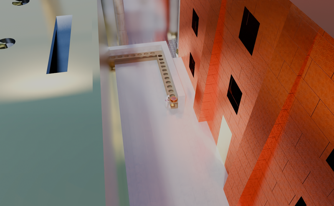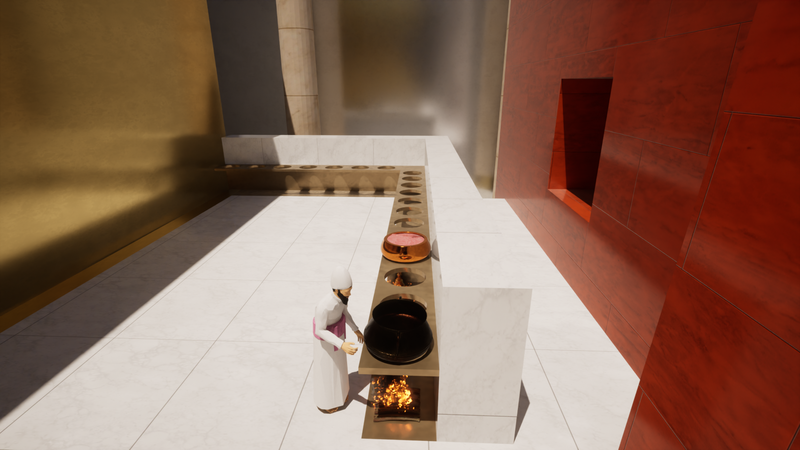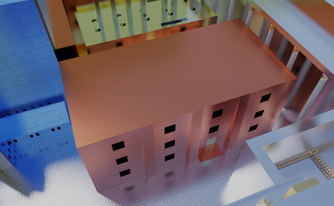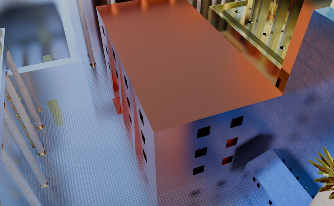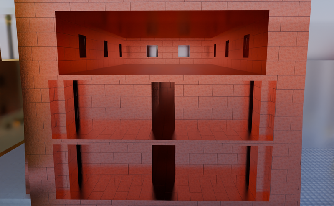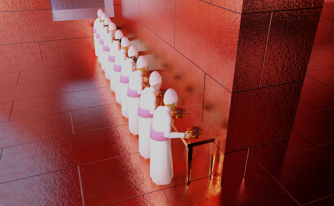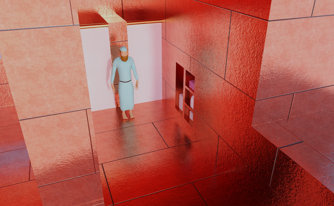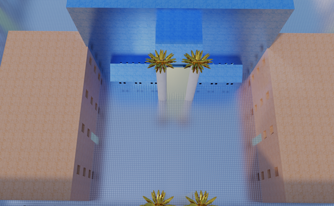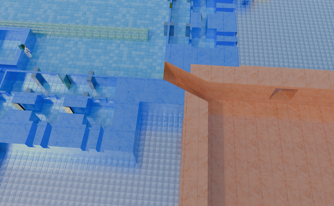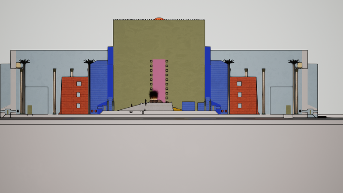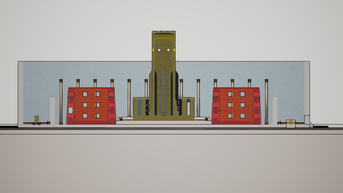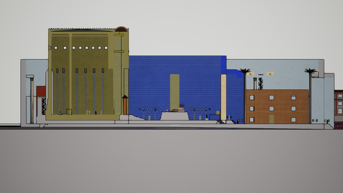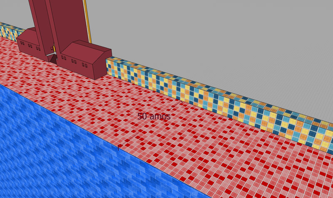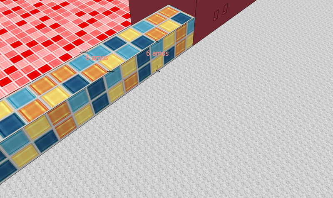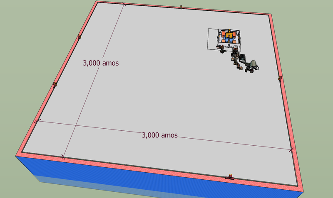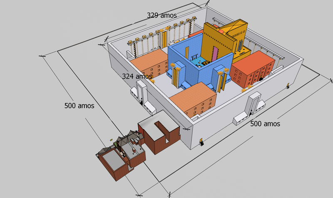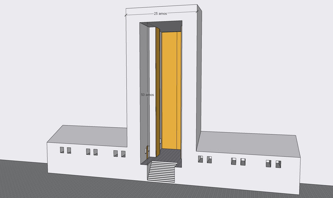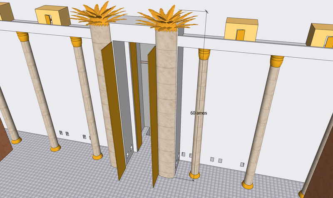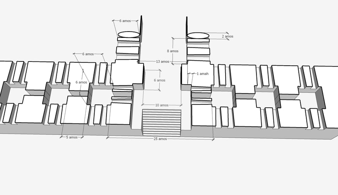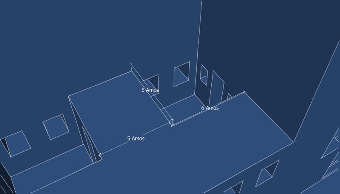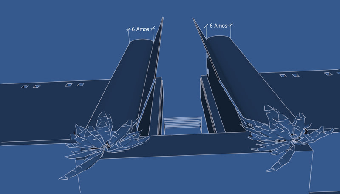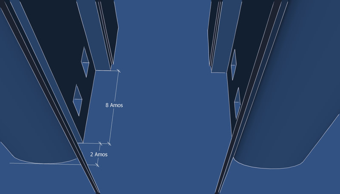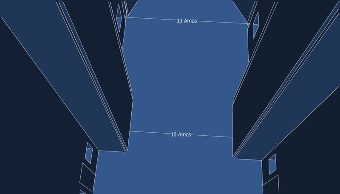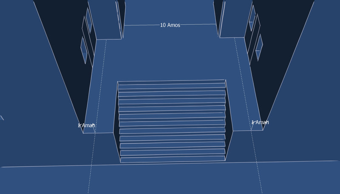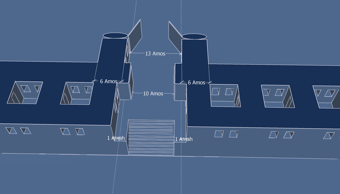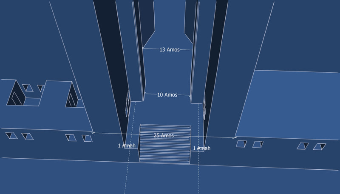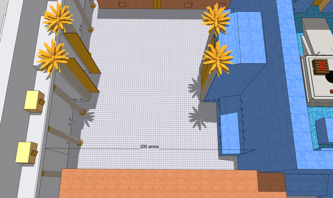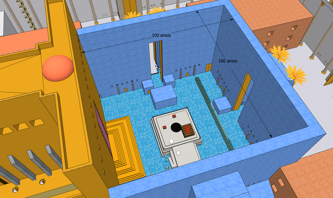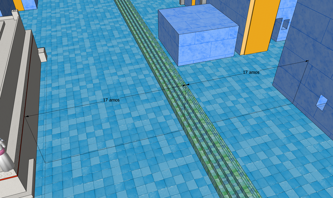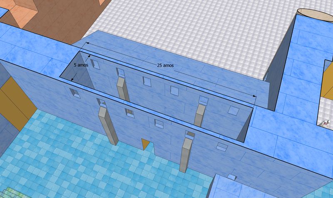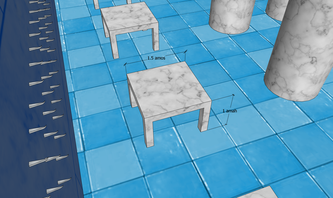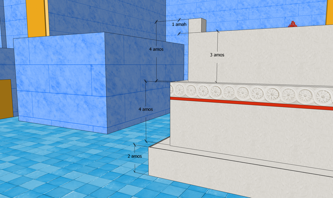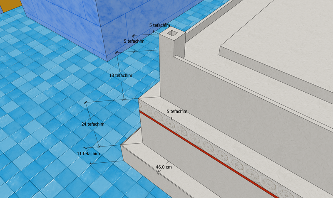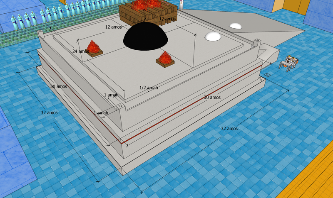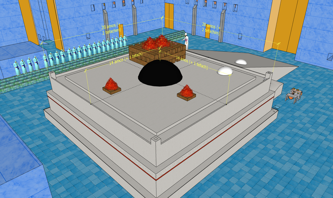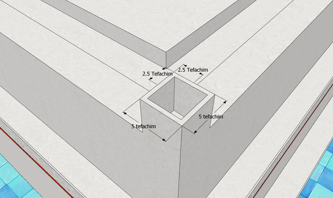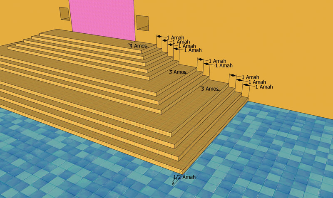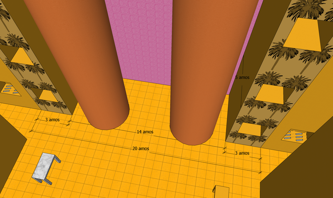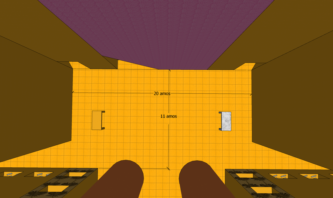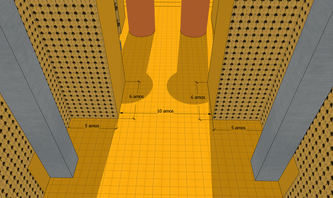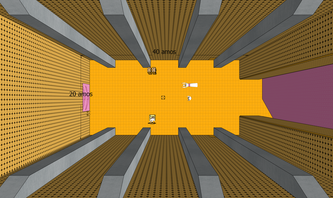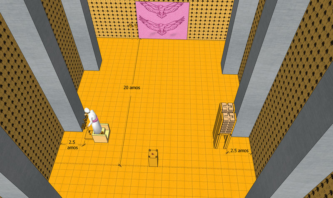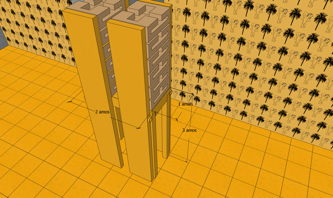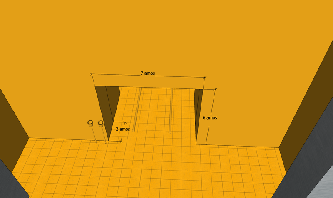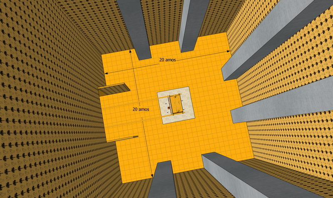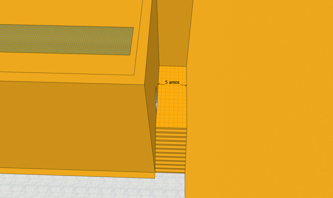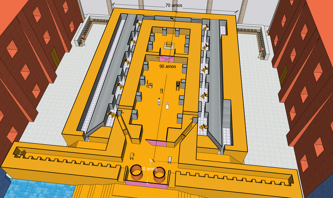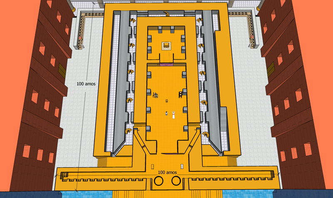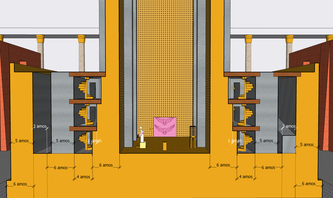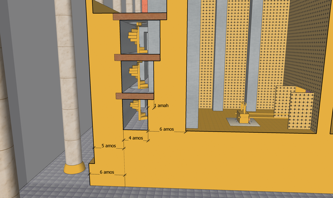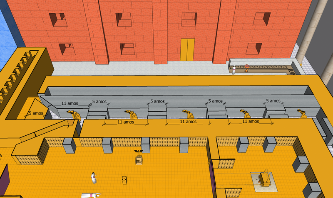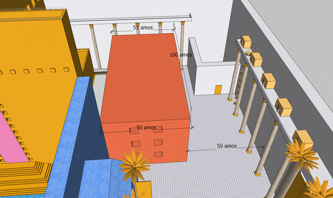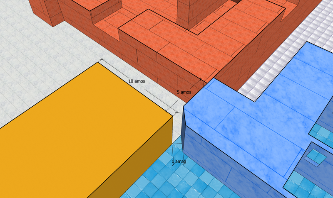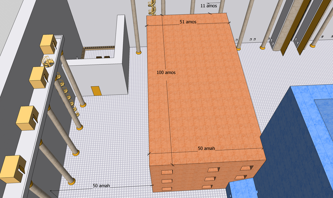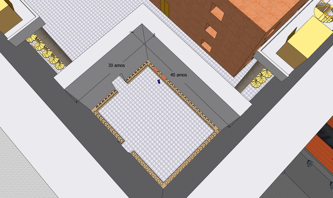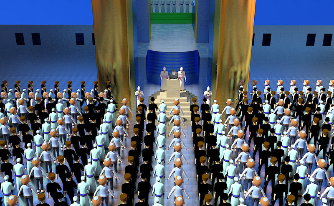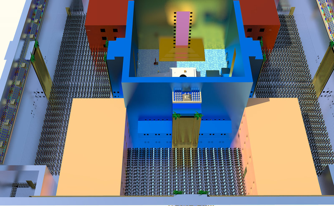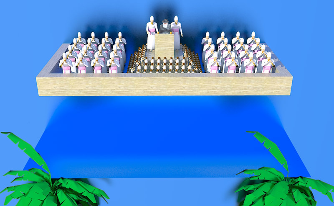When the Holy One, blessed be He, showed Yechezkel the form of the [Temple], what did He say? "Describe the [Temple] to the House of Israel; let them be ashamed of their iniquities, and measure the plan" (Yechezkel 43:10). Yechezkel [responded] to the Holy One, blessed be He, "Until now, we are put into exile in the land of our enemies; and You say to me to go and inform Israel [about] the form of the [Temple], and 'write [it] in their eyes, and they should preserve its form and all of its statutes [and do them]' (Yechezkel 43:11). And are they able to do [them]? Leave them until they emerge from the exile, and afterwards, I will go and tell them." [So] the Holy One, blessed be He, said to Yechezkel, "And because My children are in exile, the building of My [Temple] should be idle?" The Holy One, blessed be He, said to him, "Its reading in the Torah is as great as its building. Go and say it to them, and they will occupy themselves to read the form of the [Temple] in the Torah. And in reward for its reading, that they occupy themselves to read about it, I count it for them as if they were occupied with the building of the [Temple]." (Midrash Tanchuma, Tzav, 14)
| third_mikdash_hi_res.png | |
| File Size: | 96 kb |
| File Type: | png |
A short description of the Third Beis Hamikdash
The future Har Habayis will be 3000 Amos square, with a wall 6 Amos tall and thick surrounding it. outside that will be fifty Amos of empty space, a Migrash. Inside the Har Habayis, there will be a fence, the Soreg, surrounding the Cheil, which will be 500 Amos square. All the shuls will in the future be attached to the Beis Hamikdash, which is why Har Habayis will be so big (Maharsha, Megillah 29a). This Beis Hamikdash will be made of gold, silver, and precious stones (Tikkuney Zohar, tikkun 21, page 60b).
The actual Beis Hamikdash will have two courtyards, an outer one, corresponding to the Ezras Nashim in the previous beis Hamikdash, however here it will be surrounding the inner one, which is the Azarah. The outer walls of the Beis Hamikdash will be 324 Amos wide (from north to south), and 329 Amos long (from east to west), and they will be six Amos thick. The outer courtyard will have three gates, in the east, north, and south sides. The eastern gate will have twelve steps, and the north and south ones will have seven steps. Each gate will have three small rooms (Ta'im) on each side. they will be six Amos square, and their walls will be five Amos thick. these rooms will start two and a half Amos away from the door. They open up into each other, with the last opening to the top of the steps by the gate. They will have windows on all sides, that are narrower on the inside and wider on the outside.
The gates themselves will be ten Amos wide, and fifty Amos tall. Right inside the gates will be a Ulam, which will be made of two 8 Amah long (and six Amos thick) walls and a roof. There will be windows (the same type as by the Ta'im) in these walls. At the end of the Ulam there will be two pillars, covering the thickness of the wall (6 Amos), and extending two Amos into the courtyard, making the total space of the Ulam ten Amos (by thirteen, it will start 1 1/2 Amos away from the door). on top of these pillars will be capitals looking like palm branches, and the total height of these pillars will be sixty Amos. At these pillars will also be doors, closing the Ulam off from the rest of the courtyard. The eastern gate of the outer courtyard is called Sha'ar Ha'isun, the gate of coming, because that will be the main gate for coming into the Beis Hamikdash.
Around the top of the wall of the outer courtyard, at the same height as the top of the gates, will be a balcony, with thirty Lishkos on it. In the four corners of this courtyard will be four unroofed rooms, forty Amos long (from east to west) and thirty Amos wide (from north to south). Inside these rooms, running around the wall will be a shelf sticking out, with space under it to light fires, and holes to put the pots on. These ovens will be for cooking the Korbanos that may be brought out of the Azarah. These rooms might have other uses too, like the northeast one might be used to check the wood for the Mizbeach, the northwest for might have a mikveh for metzora'im, and the southwest might be where the wine and oils are kept, like these rooms were used for in the second Beis Hamikdash.
100 amos away from these gates will be the inner courtyard, the Azarah, which will be 100 amos by 100 amos. Its walls will be six Amos thick, and it will also have three gates, directly opposite the gates of the outer courtyard. These gates will also have Ta'im and Ulamos, except that the Ulamos will be in front of the gate and the Ta'im, extending into the outer courtyard. There will be eight steps by these gates, and the steps by the eastern gate will be a half circle shape, like in the Previous Beis Hamikdash. Inside the Ulam of the northern gate will be two tables in the east and two in the west, and on the top of the stairs, there was another four tables, making a total of eight tables. Next to these tables the Korbanos will be Shechted. (Even though the Ulamos are in the outer courtyard, they will still have the same holiness as the Azarah, so you will be able to shecht Korbanos there.)
In the thickness of the walls of the Azarah will be Ulamos (rooms), two in each wall, one on each side of that wall's gate. they will be twenty-five Amos long, and will have supporting pillars, sticking out of the wall, as well as widows, that will be narrower inside and wider outside. In the eastern part of the Azarah, next to the eastern gate, will be another room, with its opening in its north wall. this room will be for the Kohanim. On the side of the northern gate, inside the Azarah, will be rooms for the levi'im to keep their instruments. Right inside this gate, there will be another room, with its door opening to the gate. This room will be for washing the insides of the Korbanos, and for cutting them up, like the Beis Hamitbachayim in the previous Beis Hamikdash. In this room will be four tables, they will be one amah tall and one-and-a-half amos wide and long. Theses tables will be for washing the Korbanos, as well as to put the knives and Mizrakos on them, so that when people shecht Korbanos in that area, they will be right there. In this room will also be eight small pillars with hooks, to hang the Korbanos on while skinning them and cutting them up, just like in the previous Beis Hamikdash. There will also be hooks sticking out of the walls. All these hooks will stick out one tefach.
The Ezras Yisroel will be seventeen Amos wide, from the east wall of the Azarah. at its western edge will be the Duchan, where the Levi'im will sing. The Duchan will be a one Amah tall step, on top of which will be three steps, half an Amah tall and half an amah wide. after this will be the Ezras Kohanim, also seventeen Amos long.
In the center of the Azarah will be the Mizbeach. The base (yesod) of the Mizbeach will be thirty-two Amos by thirty-two Amos, sticking out one Amah from the Mizbeach. However, this sticking out will only be on the north and west sides, just like in the previous Beis Hamikdash. In the Third Beis Hamikdash, the yesod will be two amos tall, however, these amos will be measured differently, one being a small, five tefach amah, and the other being a normal six tefach amah. on top of these two amos, the Mizbeach will be thirty by thirty amos, going in one amah on each side. (Besides for the south and east side, where the yesod did not stick out at all.) The Mizbeach will rise another four Amos, and then it will go in another five tefach amah. This ledge is the sovev, on which the Kohanim will walk when putting the blood of a korban Chatas on the Mizbeach. The blood has to be put on the keranos of the Mizbeach, and in order to reach it, the Kohanim will walk on this ledge. On top of this, the Mizbeach will go up another three amos. This block of the Mizbeach will be twenty-eight amos by twenty-eight amos, and on its four corners will be four five tefach square hollow blocks, the keranos. Altogether, the Mizbeach will be ten amos tall, the top and bottom amah being five tefach amos. Exactly halfway up the Mizbeach, one amah under the sovev, there will be a red line running around the Mizbeach, to show where the two halves are, because some korbanos's blood can only be sprinkled on the lower half, and some only on the upper half. A ledge will be projecting in the southeast corner under the sovev, for the blood of bird Olahs to go on (see here). On the upper surface of the Mizbeach, the outermost amah will be empty, besides for in the corners, where the keranos will be. inside that will be another amah space, half an amah lower that the rest of the top of the Mizbeach, for the kohanim to walk in. the remaining twenty-four amah square will be the location of the fires. There will be three fires on the Mizbeach: one for burning the Korbanos, one to take coals from to burn the Ketores on in the Kodesh, and one to make sure there is always a fire burning on the Mizbeach. In the center of the Mizbeach will be a pile of the ashes, called the tapuach. The Mizbeach will also have the two cups for the nesachim, two tables next to it, and other things, like in the previous Beis Hamikdash.
To go up to the top of the Mizbeach, there will be a ramp on the south side, just like in the first and second Beis Hamikdash. It will be sixteen amos wide, and thirty amos long (counting the part which goes over the yesod and sovev), with a drop of space separating it from the Mizbeach. On both sides of the ramp will be smaller ramps, the eastern one going up to the sovev, and the western one leading down from the sovev, and then turning and going to the southwest yesod. Between the ramp and the Heichal will be the Kiyor, for washing the Kohanim's hands and feet.
Between the Mizbeach and the Heichal will be thirty-four amos. In this space will be twelve steps leading up to the Heichal. The steps will be half an amah tall, and will be made of sets of a few one amah wide steps, and a three-amah wide landing, like in the previous Beis Hamikdash. At the top of these steps will be the entrance to the Ulam. The Ulam will be twenty amos wide (from north to south), and the front wall will be five amos thick. The entrance will be fourteen amos wide, with walls of three amos on its sides. On these three-amah doorpost will be narrowing windows, like by the ta'im, and the wall will be decorated with pictures of palm trees. In the doorway will be two pillars, like Yachin and Boaz in the first Beis Hamikdash. The Ulam will be eleven amos long (from east to west). Extending from the Ulam on the north and south will be the Beis Hachalifos, where the knives for shechting the Korbanos will be kept. Each one will be forty amos long (from north to south) and ten amos wide (from east to west), including the walls. There will be twenty-four cubbies in the eastern wall, one cubby for each Mishmar of Kohanim. In the southern side there will also be a box for the broken knives. The height of the Heichal will be one hundred amos high, without any second floors on top of the Kodesh and Kodesh Hakodoshim. Just like in the previous Beis Hamikdash, there will be beams between the east and west walls of the Ulam, to help stabilize them. these beams will also pierce the wall and project a little from the eastern wall.
The wall on the west side of the Ulam, between the Ulam and the Kodesh, will be six amos thick. In its center will be the door, which will be ten amos wide. There will be two sets of doors to close the opening, the first one will be one amah away from the outer side of the opening, and the other will be on the inner side of the opening. The outer one will open inwards, covering the thickness of the doorway, and the inner one will also open inwards, and will cover the walls on either side. of the door. Engraved on the door will be palm trees and Keruvim, like on the walls of the Kodesh. the Keruvim will have two faces, a lion face on one side, and a human face on the other side. On either side of the door will be small doors, Pishpashim, leading from the Ulam to the Ta'im. The southern one will be permanently closed, because that is the door through which the Shechinah will enter. The Nassi (Kohen Gadol, or the king) will sit by this door to eat Korbanos. When the Nassi will come on Shabbos or Rosh Chodesh, or any time he brings a Korban, he will stand by the northern Pishpash, which they will open for him, and he will prostrate himself before he leaves. It will then be kept open for the rest of that day, for the rest of the Yidden to come bow down by. This Pishpash will also be the one used to go into the Ta'im, and in the morning, the kohen will go through this door to the ta'im, and from there into the Kodesh, to open the doors of the Kodesh.
The Kodesh will be forty amos long (from east to west), and twenty amos wide (from north to south). In the walls of the Kodesh will be narrowing windows, as well as columns sticking out of the wall, to help support it. The walls will be covered with boards of cedar wood, so that it can be covered with gold, because gold does not adhere good to stone. The golden coating will have designs of palm trees and Keruvim, a Keruv between each palm tree. The Keruvim will have two faces, on one side a lion face, and on the other side a human face. On top of the walls will be cedar beams, on which will be placed the ceiling beams.
In the Kodesh will be three keilim, the Inner Mizbeach, the Shulchan, and the Menorah. these will all be placed in the inner half of the Kodesh, the side closer to the Kodesh Hakodoshim. The Shulchan will be two and a half amos away from the northern wall, the Menorah will be two and a half amos away from the southern wall, and the MIzbeach will be between them, but a little towards the east. The Inner Mizbeach will be just like it was in the Mishkan and the previous Beis Hamikdash, it will be two amos high, and one amah wide, this amah being a five tefach amah. (There is an argument if the height is also measured with a five tefach amah, or a regular amah.) The Menorah will also be the same as previously, with three steps in front of it to stand on when lighting it. The Shulchan, however, will be different. Instead of being one and a half amos high, it will be three. However, all the other details will be the same as in the Mishkan.
On the west side of the Kodesh will be a two-amah thick wall, between it and the Kodesh Hakodoshim. There will be a door in this wall, six amos high and seven amos wide. It will have doors, as well as a curtain, the Paroches. The Kodesh Hakodoshim will be twenty amos square, having on the walls the same design as the Kodesh. In the Kodesh Hakodoshim, protruding slightly higher than the floor, will be the Even Hashesiyah, on which the Aron will be placed.
The walls of the Kodesh and Kodesh Hakodoshim will be six amos thick. Surrounding this, on the north, south, and west sides, will be the Ta'im, which will be four amos wide. Outside this will be another wall, five amos thick, but its base in the ground will be six amos thick. These Ta'im will not start directly from the west wall of the beis hachalifos, rather there will be a five-amah space between, called the Munach.
There will be three levels of Ta'im, one on top of the other. Each level will have five Ta'im in the north, five in the south, and one on the west, for a total of thirty-three Ta'im. The Ta'im in the north and south will each be eleven amos long, with a five-amah thick wall between them, and another wall in front, between the Munach and the Ta'im. The ceiling beams of the Ta'im will not be placed by drilling holes in the walls of the Kodesh and Kodesh Hakodoshim, rather, at the level of the ceiling of each level of Ta'im, the wall will recede one amah, making a "shelf" for the beams to rest on. Because of this, the Ta'im will get wider, from four amos to five to six, and the wall will get narrower, from six to five to four. Each Ta will have doors to the Ta'im on its sides, as well as a spiral staircase to go to the Ta on top of it. The northeast and southeast Ta'im on the bottom level, will have, besides for these openings, the Pishpashim from the Ulam, mentioned earlier, a door to the Kodesh, as well as another door we will talk about soon.
On the north side of the Ta'im will be the Mesibah, a ramp leading to the roof of the Ta'im. This ramp will be three amos wide. Once you get to the roof, you can walk around to the south side, where there will be a ladder leading to the roof of the Heichal. On the southern side of the Ta'im will be the Beis Horedes Hamayim, a three-amah wide area for the rain to drain to. The outer walls of the Mesibah and Beis Horedes Hamayim will be five amos, with their foundation in the floor being six amos. There will be a door from the northeast Ta to the Mesibah, going diagonally through the wall towards the east, so it will lead to the Mesibah and the Munach. the southeast Ta will have a similar door to the Beis Horedes Hamayim.
In total, the front of the Heichal will be 100 amos wide: the Ulam will be twenty, and the beis hachalifos will both be forty amos. Behind this, the Heichal will be seventy amos wide: The Kodesh will be twenty, its wall will be six, the Ta, four, the Ta's wall will also be six (at its bottom), the Mesibah (or Beis Horedes Hamayim in the south,) will be three, and its wall will be six (at the bottom). The Heichal will also be 100 amos long (from east to west). The front wall will be five, the Ulam will be eleven, the wall of the Kodesh will be six amos, the Kodesh will be forty, the Kodesh Hakodoshim will be twenty, with a two-amah wide wall separating the Kodesh from it, six amos for the back wall of the Kodesh Hakodoshim, four amos for the Ta, and another wall six amos thick (at the bottom). The space between the western wall of the Heichal and the western wall of the outer courtyard will be eleven amos.
On the north of the Heichal, will be a large building, for the Kohanim to eat their parts of the Korbanos, as well as for them to store the Bigdey Kehunah. This building (Lishkos) will be twenty amos to the north from the narrower part of the Heichal. It will be one hundred amos from east to west, just like the Heichal, running alongside it. This building will be fifty-one amos wide, but since it starts directly to the west of the inner courtyard, the wall of the courtyard will be blocking one amah of it, so only fifty amos will be visible. (The courtyard wall will be six amos thick, but since there is a twenty-amah space between the Heichal and the building, and the western part of the Heichal only gets fifteen amos narrower on each side, five amos of the space will correspond to five amos of the wall, making the part blocking the east side of the building only one amah.) Since the outer courtyard is 100 wider than the inner courtyard on the north, south, and eastern side, there will be a space between this building and the walls of the outer courtyard fifty by one hundred amos. In the western part of the twenty-amah space between the Heichal and the building, will be an area for the Kohanim to cook their portion of the Korbanos. They will be allowed to bring the Korbanos here, because this area will have the same holiness as the Azarah. On the south side of the Heichal, there will also be this twenty-amah space, and another building, the same size, used for the same purposes. Both these buildings will have doors on their northern and southern sides, to go to the twenty-amah space, and the outer courtyard. These buildings will have three floors, with pillars to help support them. On the top floor, the whole wall will be as thick as these pillars, so the space in that floor will be smaller. (This description of the pillars is based on the opinion of the Ramchal, as explained in the sefer לשכנו תדרשו, which fits most with what Rashi himself writes.)
In the north and south walls of the inner courtyard, by their western corner, there will be an opening in the wall, one amah wide. This opening will go diagonally through the wall to its western side, to the five-amah wide space between the building (Lishkos) and the Beis Hachalifos. This five-amah wide space will be ten amos long, becoming wider after the Beis Hachalifos ends, and the Heichal gets narrower. through this passage, one will be able to go from the inner Azarah to the twenty-amah space and the Lishkos. (Although most Mefarshim say the passage will go from the outer courtyard to the space between the Lishkos and the Heichal, Rashi, in a Teshuvah (שו"ת רש"י, סימן י), says it will go from the inner courtyard.)
On the eastern side of the Azarah will also be two buildings of Lishkos, one in the north and one in the south. These will be the same size as the ones next to the Heichal, and will have the same number of doors. However, these will not be totally to the east of the Azarah, like the ones in the west, which will be totally to the west. Rather, they will start half an amah before the most eastern wall of the Ta'im by the Azarah's gate ends, which is eleven amos to the west of the start of the Azarah wall. In this way, just like there will be eleven amos between the western Lishkos and the western wall of the outer courtyard, there will be eleven amos between the eastern Lishkos and the eastern wall of the outer courtyard. There will be an additional door from each of these eastern Lishkos into the Azarah, opening up into the Ezras Yisrael, before the Duchan, which the Levi'im will sing on.
The actual Beis Hamikdash will have two courtyards, an outer one, corresponding to the Ezras Nashim in the previous beis Hamikdash, however here it will be surrounding the inner one, which is the Azarah. The outer walls of the Beis Hamikdash will be 324 Amos wide (from north to south), and 329 Amos long (from east to west), and they will be six Amos thick. The outer courtyard will have three gates, in the east, north, and south sides. The eastern gate will have twelve steps, and the north and south ones will have seven steps. Each gate will have three small rooms (Ta'im) on each side. they will be six Amos square, and their walls will be five Amos thick. these rooms will start two and a half Amos away from the door. They open up into each other, with the last opening to the top of the steps by the gate. They will have windows on all sides, that are narrower on the inside and wider on the outside.
The gates themselves will be ten Amos wide, and fifty Amos tall. Right inside the gates will be a Ulam, which will be made of two 8 Amah long (and six Amos thick) walls and a roof. There will be windows (the same type as by the Ta'im) in these walls. At the end of the Ulam there will be two pillars, covering the thickness of the wall (6 Amos), and extending two Amos into the courtyard, making the total space of the Ulam ten Amos (by thirteen, it will start 1 1/2 Amos away from the door). on top of these pillars will be capitals looking like palm branches, and the total height of these pillars will be sixty Amos. At these pillars will also be doors, closing the Ulam off from the rest of the courtyard. The eastern gate of the outer courtyard is called Sha'ar Ha'isun, the gate of coming, because that will be the main gate for coming into the Beis Hamikdash.
Around the top of the wall of the outer courtyard, at the same height as the top of the gates, will be a balcony, with thirty Lishkos on it. In the four corners of this courtyard will be four unroofed rooms, forty Amos long (from east to west) and thirty Amos wide (from north to south). Inside these rooms, running around the wall will be a shelf sticking out, with space under it to light fires, and holes to put the pots on. These ovens will be for cooking the Korbanos that may be brought out of the Azarah. These rooms might have other uses too, like the northeast one might be used to check the wood for the Mizbeach, the northwest for might have a mikveh for metzora'im, and the southwest might be where the wine and oils are kept, like these rooms were used for in the second Beis Hamikdash.
100 amos away from these gates will be the inner courtyard, the Azarah, which will be 100 amos by 100 amos. Its walls will be six Amos thick, and it will also have three gates, directly opposite the gates of the outer courtyard. These gates will also have Ta'im and Ulamos, except that the Ulamos will be in front of the gate and the Ta'im, extending into the outer courtyard. There will be eight steps by these gates, and the steps by the eastern gate will be a half circle shape, like in the Previous Beis Hamikdash. Inside the Ulam of the northern gate will be two tables in the east and two in the west, and on the top of the stairs, there was another four tables, making a total of eight tables. Next to these tables the Korbanos will be Shechted. (Even though the Ulamos are in the outer courtyard, they will still have the same holiness as the Azarah, so you will be able to shecht Korbanos there.)
In the thickness of the walls of the Azarah will be Ulamos (rooms), two in each wall, one on each side of that wall's gate. they will be twenty-five Amos long, and will have supporting pillars, sticking out of the wall, as well as widows, that will be narrower inside and wider outside. In the eastern part of the Azarah, next to the eastern gate, will be another room, with its opening in its north wall. this room will be for the Kohanim. On the side of the northern gate, inside the Azarah, will be rooms for the levi'im to keep their instruments. Right inside this gate, there will be another room, with its door opening to the gate. This room will be for washing the insides of the Korbanos, and for cutting them up, like the Beis Hamitbachayim in the previous Beis Hamikdash. In this room will be four tables, they will be one amah tall and one-and-a-half amos wide and long. Theses tables will be for washing the Korbanos, as well as to put the knives and Mizrakos on them, so that when people shecht Korbanos in that area, they will be right there. In this room will also be eight small pillars with hooks, to hang the Korbanos on while skinning them and cutting them up, just like in the previous Beis Hamikdash. There will also be hooks sticking out of the walls. All these hooks will stick out one tefach.
The Ezras Yisroel will be seventeen Amos wide, from the east wall of the Azarah. at its western edge will be the Duchan, where the Levi'im will sing. The Duchan will be a one Amah tall step, on top of which will be three steps, half an Amah tall and half an amah wide. after this will be the Ezras Kohanim, also seventeen Amos long.
In the center of the Azarah will be the Mizbeach. The base (yesod) of the Mizbeach will be thirty-two Amos by thirty-two Amos, sticking out one Amah from the Mizbeach. However, this sticking out will only be on the north and west sides, just like in the previous Beis Hamikdash. In the Third Beis Hamikdash, the yesod will be two amos tall, however, these amos will be measured differently, one being a small, five tefach amah, and the other being a normal six tefach amah. on top of these two amos, the Mizbeach will be thirty by thirty amos, going in one amah on each side. (Besides for the south and east side, where the yesod did not stick out at all.) The Mizbeach will rise another four Amos, and then it will go in another five tefach amah. This ledge is the sovev, on which the Kohanim will walk when putting the blood of a korban Chatas on the Mizbeach. The blood has to be put on the keranos of the Mizbeach, and in order to reach it, the Kohanim will walk on this ledge. On top of this, the Mizbeach will go up another three amos. This block of the Mizbeach will be twenty-eight amos by twenty-eight amos, and on its four corners will be four five tefach square hollow blocks, the keranos. Altogether, the Mizbeach will be ten amos tall, the top and bottom amah being five tefach amos. Exactly halfway up the Mizbeach, one amah under the sovev, there will be a red line running around the Mizbeach, to show where the two halves are, because some korbanos's blood can only be sprinkled on the lower half, and some only on the upper half. A ledge will be projecting in the southeast corner under the sovev, for the blood of bird Olahs to go on (see here). On the upper surface of the Mizbeach, the outermost amah will be empty, besides for in the corners, where the keranos will be. inside that will be another amah space, half an amah lower that the rest of the top of the Mizbeach, for the kohanim to walk in. the remaining twenty-four amah square will be the location of the fires. There will be three fires on the Mizbeach: one for burning the Korbanos, one to take coals from to burn the Ketores on in the Kodesh, and one to make sure there is always a fire burning on the Mizbeach. In the center of the Mizbeach will be a pile of the ashes, called the tapuach. The Mizbeach will also have the two cups for the nesachim, two tables next to it, and other things, like in the previous Beis Hamikdash.
To go up to the top of the Mizbeach, there will be a ramp on the south side, just like in the first and second Beis Hamikdash. It will be sixteen amos wide, and thirty amos long (counting the part which goes over the yesod and sovev), with a drop of space separating it from the Mizbeach. On both sides of the ramp will be smaller ramps, the eastern one going up to the sovev, and the western one leading down from the sovev, and then turning and going to the southwest yesod. Between the ramp and the Heichal will be the Kiyor, for washing the Kohanim's hands and feet.
Between the Mizbeach and the Heichal will be thirty-four amos. In this space will be twelve steps leading up to the Heichal. The steps will be half an amah tall, and will be made of sets of a few one amah wide steps, and a three-amah wide landing, like in the previous Beis Hamikdash. At the top of these steps will be the entrance to the Ulam. The Ulam will be twenty amos wide (from north to south), and the front wall will be five amos thick. The entrance will be fourteen amos wide, with walls of three amos on its sides. On these three-amah doorpost will be narrowing windows, like by the ta'im, and the wall will be decorated with pictures of palm trees. In the doorway will be two pillars, like Yachin and Boaz in the first Beis Hamikdash. The Ulam will be eleven amos long (from east to west). Extending from the Ulam on the north and south will be the Beis Hachalifos, where the knives for shechting the Korbanos will be kept. Each one will be forty amos long (from north to south) and ten amos wide (from east to west), including the walls. There will be twenty-four cubbies in the eastern wall, one cubby for each Mishmar of Kohanim. In the southern side there will also be a box for the broken knives. The height of the Heichal will be one hundred amos high, without any second floors on top of the Kodesh and Kodesh Hakodoshim. Just like in the previous Beis Hamikdash, there will be beams between the east and west walls of the Ulam, to help stabilize them. these beams will also pierce the wall and project a little from the eastern wall.
The wall on the west side of the Ulam, between the Ulam and the Kodesh, will be six amos thick. In its center will be the door, which will be ten amos wide. There will be two sets of doors to close the opening, the first one will be one amah away from the outer side of the opening, and the other will be on the inner side of the opening. The outer one will open inwards, covering the thickness of the doorway, and the inner one will also open inwards, and will cover the walls on either side. of the door. Engraved on the door will be palm trees and Keruvim, like on the walls of the Kodesh. the Keruvim will have two faces, a lion face on one side, and a human face on the other side. On either side of the door will be small doors, Pishpashim, leading from the Ulam to the Ta'im. The southern one will be permanently closed, because that is the door through which the Shechinah will enter. The Nassi (Kohen Gadol, or the king) will sit by this door to eat Korbanos. When the Nassi will come on Shabbos or Rosh Chodesh, or any time he brings a Korban, he will stand by the northern Pishpash, which they will open for him, and he will prostrate himself before he leaves. It will then be kept open for the rest of that day, for the rest of the Yidden to come bow down by. This Pishpash will also be the one used to go into the Ta'im, and in the morning, the kohen will go through this door to the ta'im, and from there into the Kodesh, to open the doors of the Kodesh.
The Kodesh will be forty amos long (from east to west), and twenty amos wide (from north to south). In the walls of the Kodesh will be narrowing windows, as well as columns sticking out of the wall, to help support it. The walls will be covered with boards of cedar wood, so that it can be covered with gold, because gold does not adhere good to stone. The golden coating will have designs of palm trees and Keruvim, a Keruv between each palm tree. The Keruvim will have two faces, on one side a lion face, and on the other side a human face. On top of the walls will be cedar beams, on which will be placed the ceiling beams.
In the Kodesh will be three keilim, the Inner Mizbeach, the Shulchan, and the Menorah. these will all be placed in the inner half of the Kodesh, the side closer to the Kodesh Hakodoshim. The Shulchan will be two and a half amos away from the northern wall, the Menorah will be two and a half amos away from the southern wall, and the MIzbeach will be between them, but a little towards the east. The Inner Mizbeach will be just like it was in the Mishkan and the previous Beis Hamikdash, it will be two amos high, and one amah wide, this amah being a five tefach amah. (There is an argument if the height is also measured with a five tefach amah, or a regular amah.) The Menorah will also be the same as previously, with three steps in front of it to stand on when lighting it. The Shulchan, however, will be different. Instead of being one and a half amos high, it will be three. However, all the other details will be the same as in the Mishkan.
On the west side of the Kodesh will be a two-amah thick wall, between it and the Kodesh Hakodoshim. There will be a door in this wall, six amos high and seven amos wide. It will have doors, as well as a curtain, the Paroches. The Kodesh Hakodoshim will be twenty amos square, having on the walls the same design as the Kodesh. In the Kodesh Hakodoshim, protruding slightly higher than the floor, will be the Even Hashesiyah, on which the Aron will be placed.
The walls of the Kodesh and Kodesh Hakodoshim will be six amos thick. Surrounding this, on the north, south, and west sides, will be the Ta'im, which will be four amos wide. Outside this will be another wall, five amos thick, but its base in the ground will be six amos thick. These Ta'im will not start directly from the west wall of the beis hachalifos, rather there will be a five-amah space between, called the Munach.
There will be three levels of Ta'im, one on top of the other. Each level will have five Ta'im in the north, five in the south, and one on the west, for a total of thirty-three Ta'im. The Ta'im in the north and south will each be eleven amos long, with a five-amah thick wall between them, and another wall in front, between the Munach and the Ta'im. The ceiling beams of the Ta'im will not be placed by drilling holes in the walls of the Kodesh and Kodesh Hakodoshim, rather, at the level of the ceiling of each level of Ta'im, the wall will recede one amah, making a "shelf" for the beams to rest on. Because of this, the Ta'im will get wider, from four amos to five to six, and the wall will get narrower, from six to five to four. Each Ta will have doors to the Ta'im on its sides, as well as a spiral staircase to go to the Ta on top of it. The northeast and southeast Ta'im on the bottom level, will have, besides for these openings, the Pishpashim from the Ulam, mentioned earlier, a door to the Kodesh, as well as another door we will talk about soon.
On the north side of the Ta'im will be the Mesibah, a ramp leading to the roof of the Ta'im. This ramp will be three amos wide. Once you get to the roof, you can walk around to the south side, where there will be a ladder leading to the roof of the Heichal. On the southern side of the Ta'im will be the Beis Horedes Hamayim, a three-amah wide area for the rain to drain to. The outer walls of the Mesibah and Beis Horedes Hamayim will be five amos, with their foundation in the floor being six amos. There will be a door from the northeast Ta to the Mesibah, going diagonally through the wall towards the east, so it will lead to the Mesibah and the Munach. the southeast Ta will have a similar door to the Beis Horedes Hamayim.
In total, the front of the Heichal will be 100 amos wide: the Ulam will be twenty, and the beis hachalifos will both be forty amos. Behind this, the Heichal will be seventy amos wide: The Kodesh will be twenty, its wall will be six, the Ta, four, the Ta's wall will also be six (at its bottom), the Mesibah (or Beis Horedes Hamayim in the south,) will be three, and its wall will be six (at the bottom). The Heichal will also be 100 amos long (from east to west). The front wall will be five, the Ulam will be eleven, the wall of the Kodesh will be six amos, the Kodesh will be forty, the Kodesh Hakodoshim will be twenty, with a two-amah wide wall separating the Kodesh from it, six amos for the back wall of the Kodesh Hakodoshim, four amos for the Ta, and another wall six amos thick (at the bottom). The space between the western wall of the Heichal and the western wall of the outer courtyard will be eleven amos.
On the north of the Heichal, will be a large building, for the Kohanim to eat their parts of the Korbanos, as well as for them to store the Bigdey Kehunah. This building (Lishkos) will be twenty amos to the north from the narrower part of the Heichal. It will be one hundred amos from east to west, just like the Heichal, running alongside it. This building will be fifty-one amos wide, but since it starts directly to the west of the inner courtyard, the wall of the courtyard will be blocking one amah of it, so only fifty amos will be visible. (The courtyard wall will be six amos thick, but since there is a twenty-amah space between the Heichal and the building, and the western part of the Heichal only gets fifteen amos narrower on each side, five amos of the space will correspond to five amos of the wall, making the part blocking the east side of the building only one amah.) Since the outer courtyard is 100 wider than the inner courtyard on the north, south, and eastern side, there will be a space between this building and the walls of the outer courtyard fifty by one hundred amos. In the western part of the twenty-amah space between the Heichal and the building, will be an area for the Kohanim to cook their portion of the Korbanos. They will be allowed to bring the Korbanos here, because this area will have the same holiness as the Azarah. On the south side of the Heichal, there will also be this twenty-amah space, and another building, the same size, used for the same purposes. Both these buildings will have doors on their northern and southern sides, to go to the twenty-amah space, and the outer courtyard. These buildings will have three floors, with pillars to help support them. On the top floor, the whole wall will be as thick as these pillars, so the space in that floor will be smaller. (This description of the pillars is based on the opinion of the Ramchal, as explained in the sefer לשכנו תדרשו, which fits most with what Rashi himself writes.)
In the north and south walls of the inner courtyard, by their western corner, there will be an opening in the wall, one amah wide. This opening will go diagonally through the wall to its western side, to the five-amah wide space between the building (Lishkos) and the Beis Hachalifos. This five-amah wide space will be ten amos long, becoming wider after the Beis Hachalifos ends, and the Heichal gets narrower. through this passage, one will be able to go from the inner Azarah to the twenty-amah space and the Lishkos. (Although most Mefarshim say the passage will go from the outer courtyard to the space between the Lishkos and the Heichal, Rashi, in a Teshuvah (שו"ת רש"י, סימן י), says it will go from the inner courtyard.)
On the eastern side of the Azarah will also be two buildings of Lishkos, one in the north and one in the south. These will be the same size as the ones next to the Heichal, and will have the same number of doors. However, these will not be totally to the east of the Azarah, like the ones in the west, which will be totally to the west. Rather, they will start half an amah before the most eastern wall of the Ta'im by the Azarah's gate ends, which is eleven amos to the west of the start of the Azarah wall. In this way, just like there will be eleven amos between the western Lishkos and the western wall of the outer courtyard, there will be eleven amos between the eastern Lishkos and the eastern wall of the outer courtyard. There will be an additional door from each of these eastern Lishkos into the Azarah, opening up into the Ezras Yisrael, before the Duchan, which the Levi'im will sing on.

