|
On the north side of the Har Habayis, in the eastern part, there is a large pool, called by the Arabs Birket Isra'in, a corruption of Birket Beni Israil, pool of the sons of Yisroel. It is first mentioned by this name by Muqadassi, an Arab geographer, in the tenth century. There are different opinions about its date, with some dating to Herodian times, and some dating it to later times, like when the Romans rebuilt Yerushalayim as a pagan city, called aelia capitolina, during the times of Hadrian yemach shemo. Towards the end of the 19th century, the pool was being used as a garbage dump, as well as a vegetable garden. In 1934 the pool was filled in because its condition posed a threat to public health. In 1981 a small square equipped with benches was constructed on part of the covered pool. Today the area is known as el-Ghazali Square, and is used as a parking lot, as well as a collection point for garbage, before it is dumped outside the city. Some small shops also exist at the site.
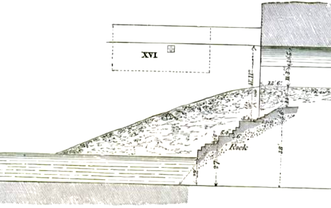 drawing by Warren of the steps at the western edge of the pool. drawing by Warren of the steps at the western edge of the pool.
This pool is 38 meters [126 feet] wide (north to south), and around 110 meters [360 feet] long (east to west). It is built in a valley, that runs approximately from the northwest in a southeastern direction, until it meets the Bezesa valley, and together they run into the Kidron valley. The east wall of the pool, as mentioned in the previous article, is a continuation of the Eastern wall of the Har Habayis, although here it is much thicker [14 m/46 ft thick!], and it serves as a dam wall for the pool, holding the water inside it. The southern wall of the pool is the northern wall of the Har Habayis, and is made of masonry; the northern wall of the pools is also made of masonry, while on the western side, the pool is enclosed by the bedrock, which slopes upwards.
The bottom of the pool is located 708.6 meters (2325 feet) above sea level, which is 26 meters [85 feet] lower than the present-day surface of the northern area of the Har Habayis, which is 735.4 meters [2413 ft] above sea level. The bottom of the pool was found by Warren to be covered with a very hard concrete 41.9 cm [16.5 in] thick, made of alternate layers of small stones and mortar, on top of which was a layer of very hard and compact plaster, of cement and pottery; 6.3 cm [2.5 in] thick. The south wall of the pool is the north wall of the Har Habayis. The walls of the pool are lined with small, squared stones set with wide joints, packed with crushed stones, in order to give the cement facing a better hold. While Herodian stones are usually much larger, this does not disprove the theory that this pool is Herodian, as plaster does not adhere easily to the large, smooth, Herodian stones, while the smaller stones would have provided a better "grip" for the plaster. This south wall is actually made of two layers of stone facing outwards, while the middle is filled up with rubble. The bedrock under the pool rises towards the west, until it rises higher than the pool, and serves as the western limit of the pool. Outside the pool, the rock continues to rise, making a sort of ramp leading down to the pool. Right by the edge of the pool, Warren found that stone steps were made, leading down into the pool. The first four steps are 39.2 cm [16 in] broad and 17.8 cm [7 in] high, after this there is a landing 2.4 m [8 ft] broad, and then a drop of 1.2 m [4 ft]. There is then another three steps, and then another landing, 162 cm [5 ft 4 in] wide, after which there is a drop. There is then another step, another landing, and then three more steps. Warren was not able to investigate further than this, so we don't know how the rest of the stairs are, and if there even are more steps. although most probably there are. Steps with landings, leading down into large pools, are found also in the large Shiloach pool, in the southern part of Yerushalayim, and the double Bezesa pool to the north of the city, which date to the end of the Chashmona'iy or the beginning of the Herodian era. An interesting thing by the Bereichas Yisrael, however, is that some of these steps are two steep to use, with large drops. We can say that Warren only dug at one spot, but at other spots there was a ramp, or more manageable steps, but this is all conjecture. 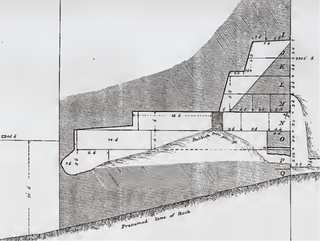 the conduit (from Warren's plans, elevations, sections, etc., plate 16) the conduit (from Warren's plans, elevations, sections, etc., plate 16)
The eastern wall, as mentioned previously, is a continuation of the eastern wall of Har Habayis, although here it is 14 meters [46 feet] thick. In this wall, Warren found a passage, running from east to west. The entrance to the passage is in the eastern face of the wall, it is 1 meter [3 ft 6 in] high, and around 75 cm [2.5 feet] wide. The level of the bottom of the entrance of the passage is around 716.1 meters [2349.6 feet] above sea level. Almost four stone courses [4 m/13.25 ft] above the entrance, there is a small slot in the wall, 7.6 cm [3 in] tall, and as wide as the passage. This slot opens into some sort of shaft, which slants down sharply to the passage; this seems to have been a light shaft for this passage. It reaches the passage roof about 3.6 meters [12 feet] into it, and the hole in the roof where it meets is around 60 cm [2 feet] long. Right under this point, there is a doorway in the southern wall of the passage, 68 cm [2 ft 3 in] wide, from which a staircase leads up, although Warren was not able to follow it.
The passage is around 75 cm [2.5 ft] wide, and was probably around the same height. At a point around 3.3 meters [11 feet] before the end of the passage, the roof steps down 1.2 meters [4 feet], and it seems that the floor starts sloping down here too. At the end of the passage, it is closed by a perforated stone, with three round holes, with a diameter of 13 cm [5.5 in], forming the shape of a segol (one on bottom of the other two). It seems that water would flow from the pool, through these holes, into the passage, and probably collected in some sort of basin here. This whole passage seems to be an outlet for the pool, to allow the excess water to leave. Based on this, the water level in the pool cannot have been higher than 715 meters [2347 feet] above sea level, while the floor of the pool is 708 meters [2325 feet] above sea level, making the water 6.7 meters [22 feet] deep. Based on this calculation, the pool would have contained 5926023 gallons of water! If the water level would have risen above this level, it would have poured out of the entrance of the passage, and drained away into the Kidron Valley. If this pool is from Herodian times, then the door in the southern wall of the passage, under the light shaft, would have led up to the tower that was located in this corner, and would have allowed them secret access to water. 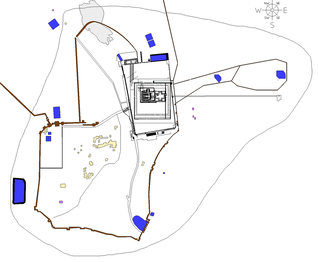
We mentioned earlier that there are different opinions on when the pool was built. Condor dates it to the time of Hadrian, "as there is no description of this pool in the works of Josephus, and it is very improbable that he would have omitted to mention so enormous a reservoir had it existed in his time. The masonry of the pool is inferior in character and resembles the later Roman work in Syria. This reservoir appears to be mentioned by the Bordeaux Pilgrim (in the year 4093-333 C.E.) as already existing, and would therefore most naturally be referable to Hadrian." (The survey of Western Palestine, Jerusalem, page 10)
He further writes "It is worthy of notice that the masonry of the pool is similar to masonry found in Byzantine ruins in various parts of Palestine, not only because of the size and square proportions of the stones, but also because the wide joints are packed with small cubes of stone." (The survey of Western Palestine, Jerusalem, page 237) David Jacobson (The Plan of Herod's Temple, pp 38-41) dates it to Byzantine times, also based on the fact that the masonry in the southern wall of the pool is smaller and inferior to regular Herodian masonry, and resembles Byzantine masonry; as well as from the fact that Josephus does not mention it, and it is first mentioned by Al-Muqadassi, in the tenth century. He also bases it on the fact that the east Har Habayis wall goes past the present northern limit of the Har Habayis; he argues that this proves that the Herodian Har Habayis originally extended further to the north, making it impossible for this pool to be here. [He does not accept that the stones by the northeast corner are original Herodian work; rather he says they are there in secondary use.] Leen Ritmeyer, (The quest, pp 118 -122) however, dates it to the Herodian period. This he does based on the fact that the Herodian eastern wall of the Har Habayis continues past the northern boundary of the Har Habayis, he says that the stones in the northeast corner are from the original Herodian structure, based on their design of header-and-stretcher. Since the Har Habayis ended there, this part of the east wall must have been built for some purpose, he proposes that it was to serve as a dam wall for the pool, which also explains its thickness. As to the south wall being of smaller stones, he explains that this was done to provide the plaster with a better grip, as I mentioned previously in this article. This opinion (that the pool is Herodian) seems to me to be the most logical. As to the fact that Josephus does not mention it, there are many things that Josephus does not mention, or only mentions incidentally as they played a role in some historical episode he was writing. An example for this is the double Bezesa pool, which is directly to the north of this pool, and archeological remains have shown to be from the Herodian period. Therefore, it is not such a big surprise that he does not mention the Bereichas Yisrael. Now, the question that arises is, what was the pool used for. The first thing would probably be as a protective moat for the northern wall of the Har Habayis, which at the time of Hurdus was also the northern wall of Yerushalayim. However, an interesting thing to point out is that around 50 meters [164 feet] to the north of this pool, there is a large, double pool, the Bezesa pool, which also dates to Herodian times. One has to wonder what was the point of constructing two large pools right near each other, as opposed to, for example, making one even bigger pool. We must say that they served two different functions, thus necessitating two different pools. The Tavnis Heichal (2:12) writes that in the northern wall of the enlarged Har Habayis, there was a road used to bring in animals, after washing them from dirt in a nearby pool. While this seems to derive from non-Jewish sources, we will accept it for now, as they might have got it from firsthand accounts of Yerushalayim during the end of the Second Beis Hamikdash period. (But see Rashi, Pesachim 20a, that People use to wash the Korbanos by passing them through a river before shechting them, especially by Shelamim, as then the hide goes to the owner.) Now, some say (Based on some artifacts discovered by the it) that the double Bezesa pools were a temple dedicated to a roman idol of healing, which would explain the fact that there were two major pools here, one (Bezesa) for idolatry, for the roman inhabitants of Eretz Yisroel, as well as the soldiers stationed in the nearby Antonia fortress, and one (Bereichas Yisrael) for washing the Korbanos, before offering them to Hashem. However, S. Gibson, in his report on the Bezesa pools, writes that these artifacts are from the later Roman period, when Yerushalayim was rebuilt as a pagan city, inhabited by romans. (This also makes more sense, as it is highly unlikely that the Yidden would have allowed an idolatrous place to be built right next to the Beis Hamikdash.) Instead, he holds that it was built by Hurdus as a large public Mikveh, with one pool being the otzar, and one being the actual place you immersed in. Based on this, we can explain that the Bezesa pool was for humans, and the Bereichas Yisrael was for animals.
Reference
Conder, Claude Reignier, and Warren, Charles. The Survey of Western Palestine: Jerusalem. London, 1884. Gibson, Shimon. “2005 The Pool of Bethesda in Jerusalem and Jewish Purification Practices of the Second Temple Period.” Proche-Orient Chretien 55: 270-293, 2005. S. GIBSON, THE EXCAVATIONS AT THE BETHESDA POOL IN JERUSALEM, Preliminary Report on a Project of Stratigraphic and Structural Analysis (1999-2009) Jacobson, David. “The Plan of Herod's Temple.” Strata (BAIAS) 10, 36-66, 1990. Ritmeyer, Leen. The Quest: Revealing the Temple Mount in Jerusalem. Israel: Carta, 2006. Warren, Charles. Plans, elevations, sections, etc. shewing the results of the excavations at Jerusalem, 1867-70: executed for the Committee of the Palestine Exploration Fund, London 1884 Wikipedia contributors. (2021, August 5). Birket Israel. In Wikipedia, The Free Encyclopedia. Retrieved 04:49, October 24, 2022, from https://en.wikipedia.org/w/index.php?title=Birket_Israel&oldid=103718 7479
0 Comments
Leave a Reply. |
Website updatesI have added a new lego model of the Third Beis Hamikdash, with pictures and a video in the lego gallery. Categories
All
Archives
February 2024
AuthorMy name is Mendel Lewis. Hashem said to Yechezkel, "Its reading in the Torah is as great as its building. Go and say it to them, and they will occupy themselves to read the form of it in the Torah. And in reward for its reading, that they occupy themselves to read about it, I count it for them as if they were occupied with the building of it. (Tanchuma tzav 14) |
- Beis Hamikdash posts
-
sources
- Mishnayos Middos >
- Gemarah
- Rambam >
- Rishonim
- Sha'alos Uteshuvos HaRaDVaZ
- Shiltey Hagibborim
- Ma'aseh Choshev
- Chanukas Habayis (both) and biur Maharam Kazis on middos
- diagrams >
- Tavnis Heichal
- Be'er Hagolah
- Binyan Ariel
- Shevet Yehudah
- other
- Braisa D'Meleches Hamishkan
- Third Beis Hamikdash sefarim
- from Josephus-יוסיפון >
- קובץ מעלין בקדש
- Kuntres Klei Hamikdash
- Gallery
- videos
- 1st Beis Hamikdash
- 3rd Beis Hamikdash
- virtual walkthroughs
- 3d models
- Lego Gallery
- diagram of Mizbeach
- contact
Proudly powered by Weebly

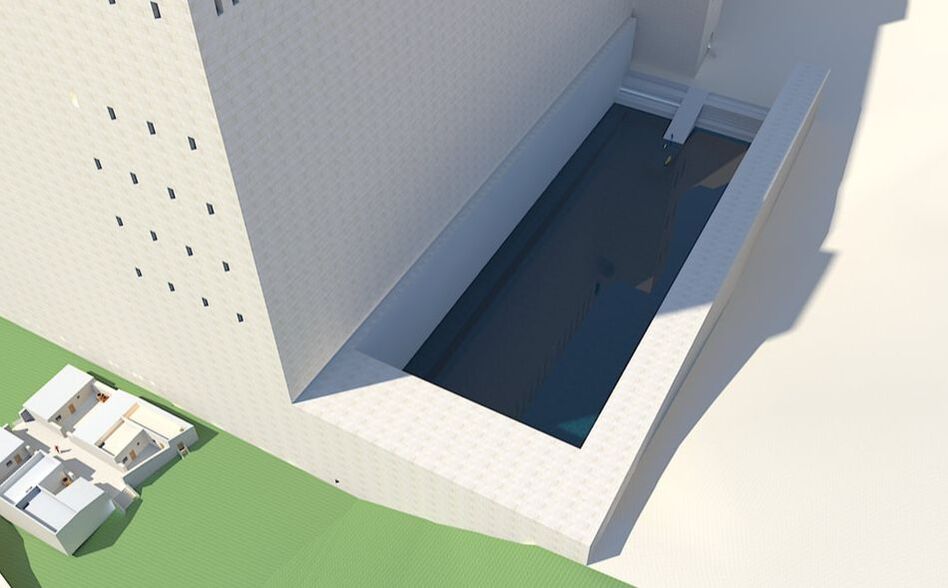

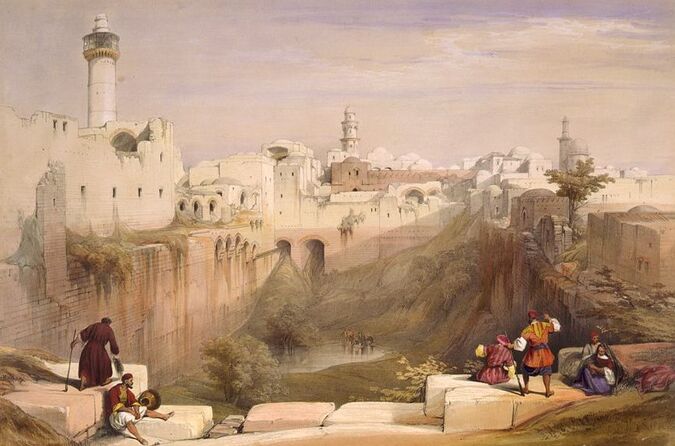

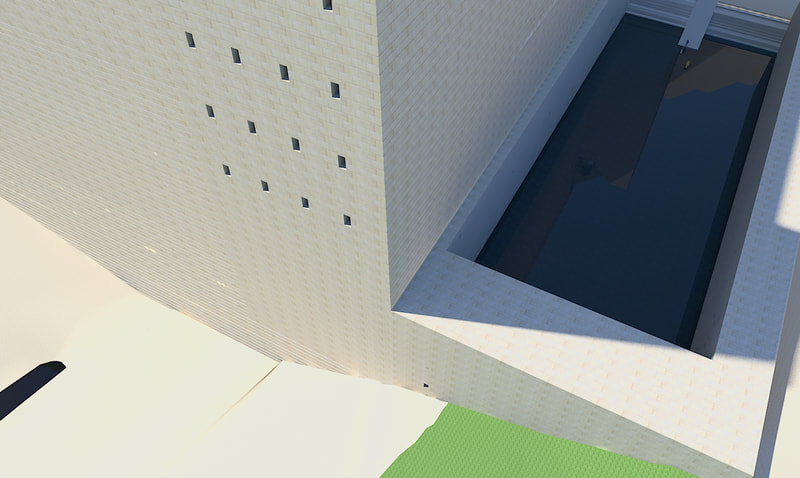
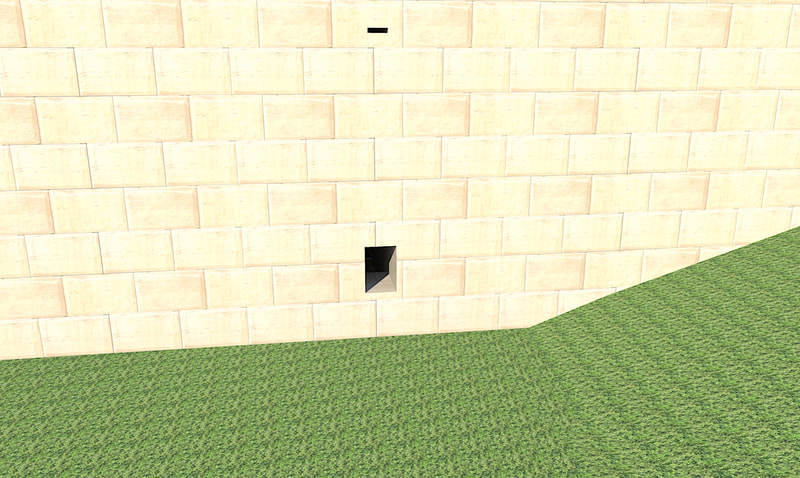
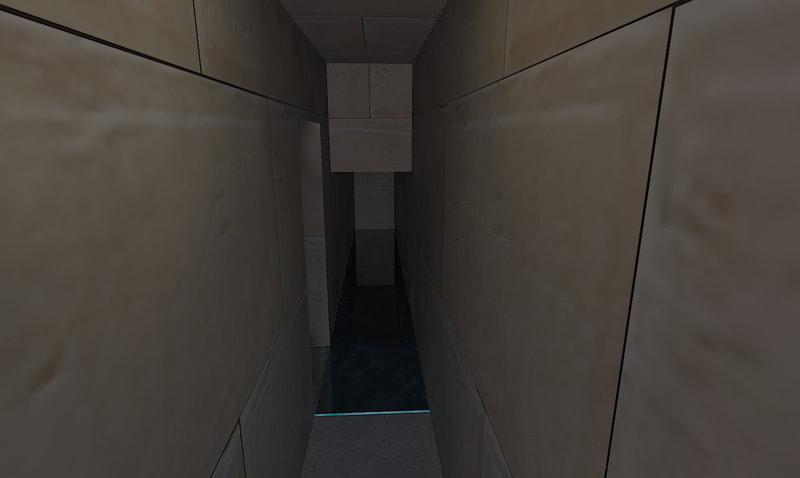
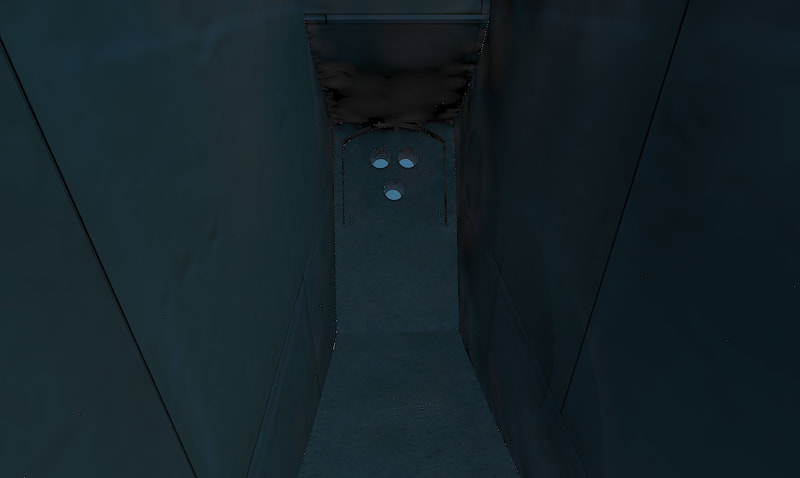
 RSS Feed
RSS Feed