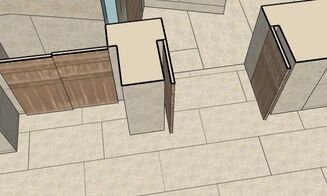 Around the same time as the thick wall (see previous post) was built, a monumental hall was built next to it, located around 25 m (82 ft) to the west of Har Habayis. (Based on the fact that the thick wall blocks the northern facade of the hall, some say that the hall was built first.) This building was first discovered by Charles Warren, who called it the Masonic Hall, because of the Freemason convention that took place then in Yerushalayim. Now it is commonly called the Hasmonaean hall. This hall is built of stones with marginal drafts (like the Har Habayis walls), on a foundation of opus caementicium (roman concrete, like the thick wall). This building has two grand halls, with a fountain area in between them, and a water reservoir behind the fountain. Warren only explored the eastern hall, now labeled room 23, but excavations around ten years ago uncovered the western hall, labelled room 21, and the fountain area, labelled room 22. This hall was approximately 25 by 12 m (82 by 39 ft). The paved floor of the hall is 723 m (2371.5 ft) above sea level. The walls are around 1.2 m (4 ft) thick. A handsome Herodian cornice is carved into the walls of the Masonic Hall, about 1 m (3 ft) above the floor, above which are attached pilasters, which project about 5 cm (2 in). The capitals of these pilasters are Corinthian. In the southern part of the eastern wall, there is a double gate, with monolithic (made out of one block of stone) doorposts and large lintels. The doorposts were wider on their outer side, but narrower on their inner side, forming a sort of recess for the doors to open into. The southern part of this building, including part of its western wall, has not been preserved, and it is possible that in the western wall there was also a double gate, opposite the one still extant in the eastern wall. It is conjectured that the southern wall of the building, (the location of which can be inferred from the southern end of the cement foundation,) had many windows to let in air and light. The fountain wall (the northern wall of room 22) is around 10.5 m (34 ft 5 in) long, 1.4 m (4 ft 7 in) thick, and, in total, around 7 m (23 ft) high. Like the other walls of this building, it has a cornice protruding around 1 m (3 ft) above the floor, on top of which are six pilasters. At the top of each pilaster was a Corinthian capital with a central hole with a diameter of 5 cm (2 in). These capitals served as a fountain, with water coming out of the holes, probably through lead pipes. In the wall, at the level of these holes, (which was 4.15 m [13 ft 7 in] above the floor,) a lead pipe was found, which stretched from the western end of the wall to the eastern end, and brought the water to the fountain's mouths. The top of these capitals were around four and-a-half meters (15 ft) above the floor, and around 60 cm (2 ft) above this, square recesses were cut in the wall, one recess above each pilaster, for the roof beams to go into. The wall continues above these recesses, for a total height of 7 m (23 ft), indicating that this building was covered with a flat roof and had an upper story, perhaps an observation deck. This upper part was set back slightly as compared to that of the wall below, and the courses constituted part of the building’s upper story, or the parapet around the roof. At some point, the lower part of this wall, under the cornice, was plastered with a grayish plaster. Since there is no evidence of a draw basin in front of the fountain, the hypothesis is that the water from the fountain poured into portable stone basins that were placed on the floor of the hall, under the water outlets. Excess water that flowed onto the floor was drained in a shallow slightly circuitous channel, which was hewn in the pavement stones. The channel extended along the fountain wall from west to east and past it; the eastern part of the channel was preserved and is now visible in Hall 23 (preserved length c. 7 m [23 ft], width 10–15 cm [4-6 in], max. depth 10 cm [4 in]). Behind the fountain wall, between it and Hall 21 in the west and Hall 23 in the east, was a closed water reservoir. This rectangular reservoir was covered with a barrel vault aligned along an east–west axis. The walls of this reservoir are made of stones, and its floor was 1 m (3 ft) higher than the floor of the rest of the building. This was apparently due to reasons related to water pressure. The walls and bottom of this reservoir was plastered over. A narrow staircase (width 0.8 m [2 ft 7 in]) was located in the eastern part of the reservoir, descending from the southeast corner to the northeast corner, and continuing along the northern wall. (This staircase probably led down from the roof of the hall down to the reservoir.) Inside the fountain wall there were two installations that were most likely related to the operation of the fountain: a narrow, plastered channel, (Length 8.5 m [28 ft], width 0.5 m [1 ft 7 in], height 1 m [3 ft],) and a square vertical shaft (1×1 m [3×3 ft], 5.5 m [18 ft] high) in the center of the wall above the channel's top. Thin lead pipes were incorporated in the northern side of the vertical shaft, between it and the reservoir. Another lead pipe (diameter around 15 cm [6 in], length more than 1 m [3 ft]), with a filter at its northern end, extended from north to south, from the bottom of the reservoir toward the channel (it was not possible to see the connection between them because of a later breach, below). The lead pipe was probably related to the operation of the fountain. At some point during the second Beis Hamikdash era, a large rectangular opening, (1.2 m [4 ft] wide, and 1.9 m [6 ft 3 in] high,) was breached in the eastern part of the fountain wall, cutting through the channel inside it, and damaging the fountain. The opening did not breach completely through the wall, rather it stopped around 0.4 meters (1 ft 4 in) before the reservoir. Although it is not possible to determine exactly when this opening was breached, the finely crafted shape of the opening corroborates its attribution to the Second Temple period, a time when the building was still in use. This opening was probably used to place something in it, perhaps a hot water urn, and maybe even a stove to heat it. This hall most probably served as a dining hall, with couches running along its walls. In fact, two indentations were found in the wall, and they are the shape of parts of couches. These indents would have been used to lock the couches into place. This type of dining hall, with couches running along three halls, (like this building where the couches run along three walls in each of the two halls, 23 and 21,) is called a triclinium. Based on the proximity of this dining hall to the Har Habayis, it might have been for honored citizens, or foreign dignitaries. Alternatively, it might have been a dining hall for the city council, who convened in the Council Chamber, which Josephus (Wars 5 :4:2) says was located in this area. (This building could not have been the Council Chamber itself, as its layout is not similar to city council chambers, rather to dining halls.) This hall is not mentioned by Josephus, as by his time, it was completely different, as I will describe in my next post, IMY"H. Reference
Conder, Claude Reignier, and Warren, Charles. The Survey of Western Palestine: Jerusalem. London, 1884 Onn A., Weksler-Bdolah S. and Bar-Nathan R. 2011. Jerusalem, The Old City, Wilson’s Arch and the Great Causeway. HA-ESI 123. Onn, Alexander, and Shlomit Weksler-Bdolah. “Jerusalem, The Western Wall Tunnels: Preliminary Report.” HA-ESI 128 און, אלכסנדר, A. Onn, שלומית וקסלר–בדולח, S. Weksler-Bdolah, יוסף פטריך, and Y. Patrich. “טריקליניום הרודיאני עם מזרקה לצד הדרך העולה להר הבית - A Herodian Triclinium with Fountain along the Road Leading to the Temple Mount.” Qadmoniot: A Journal for the Antiquities of Eretz-Israel and Bible Lands / קדמוניות: כתב-עת לעתיקות ארץ-ישראל וארצות המקרא מ"ט, no. 151 (2016): 39–48. https://www.jstor.org/stable/26749324.
0 Comments
Leave a Reply. |
Website updatesI have added a new lego model of the Third Beis Hamikdash, with pictures and a video in the lego gallery. Categories
All
Archives
February 2024
AuthorMy name is Mendel Lewis. Hashem said to Yechezkel, "Its reading in the Torah is as great as its building. Go and say it to them, and they will occupy themselves to read the form of it in the Torah. And in reward for its reading, that they occupy themselves to read about it, I count it for them as if they were occupied with the building of it. (Tanchuma tzav 14) |
- Beis Hamikdash posts
-
sources
- Mishnayos Middos >
- Gemarah
- Rambam >
- Rishonim
- Sha'alos Uteshuvos HaRaDVaZ
- Shiltey Hagibborim
- Ma'aseh Choshev
- Chanukas Habayis (both) and biur Maharam Kazis on middos
- diagrams >
- Tavnis Heichal
- Be'er Hagolah
- Binyan Ariel
- Shevet Yehudah
- other
- Braisa D'Meleches Hamishkan
- Third Beis Hamikdash sefarim
- from Josephus-יוסיפון >
- קובץ מעלין בקדש
- Kuntres Klei Hamikdash
- Gallery
- videos
- 1st Beis Hamikdash
- 3rd Beis Hamikdash
- virtual walkthroughs
- 3d models
- Lego Gallery
- diagram of Mizbeach
- contact
Proudly powered by Weebly

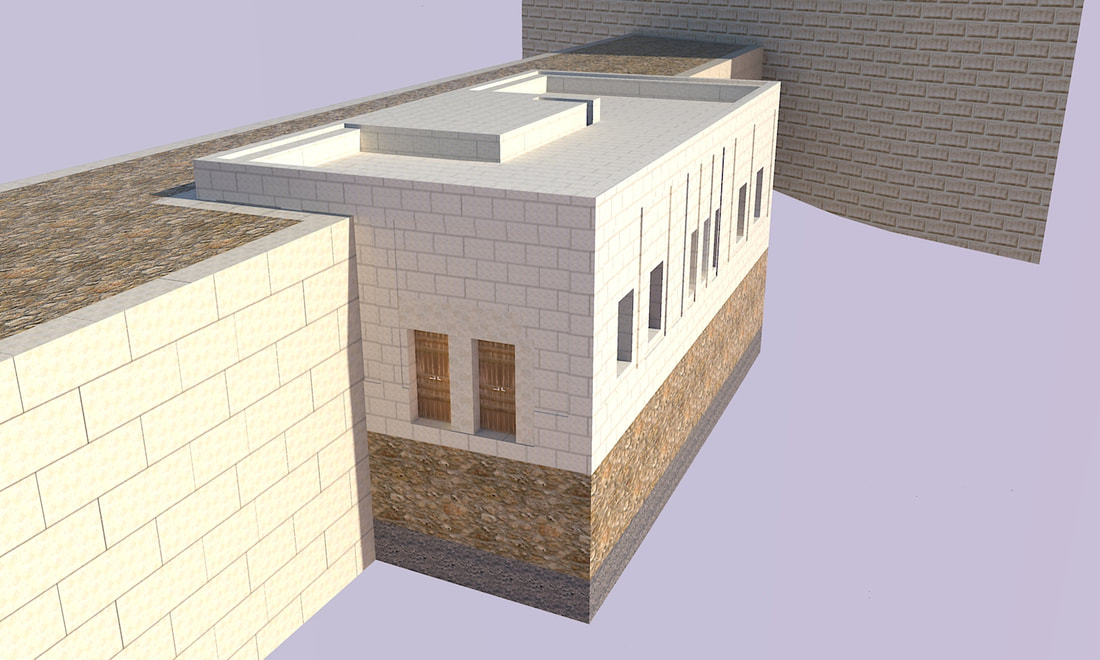
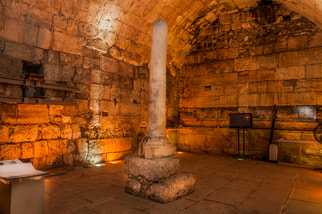
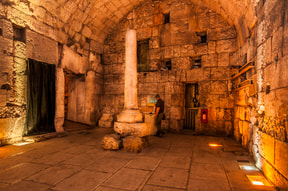
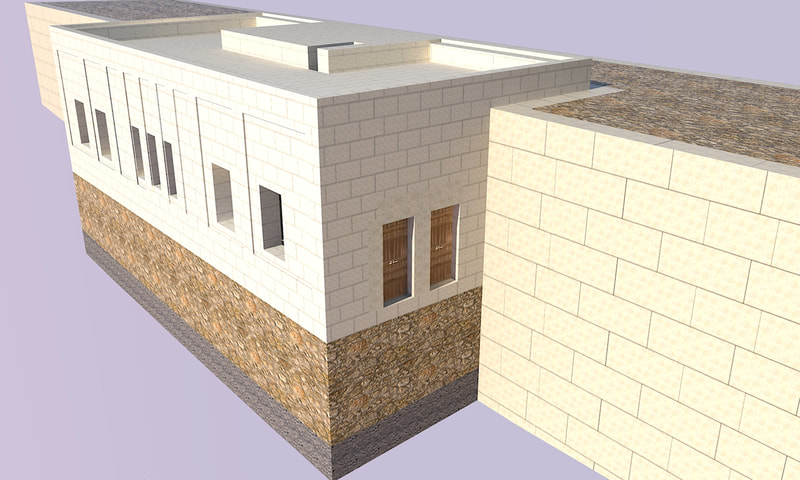
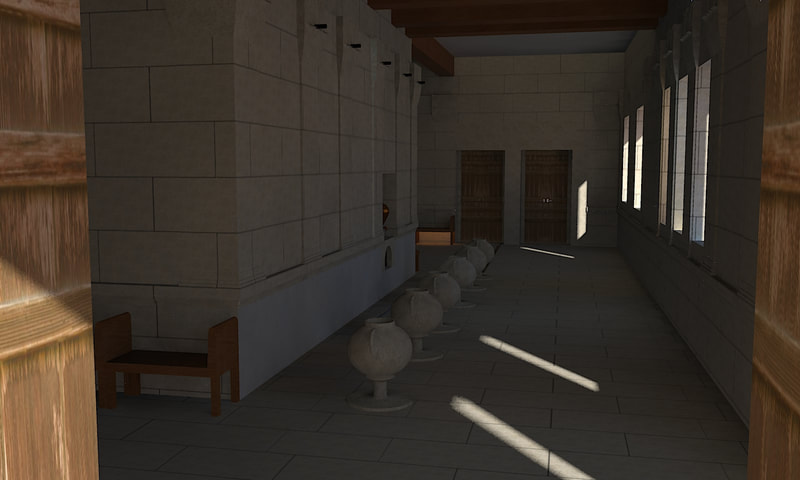
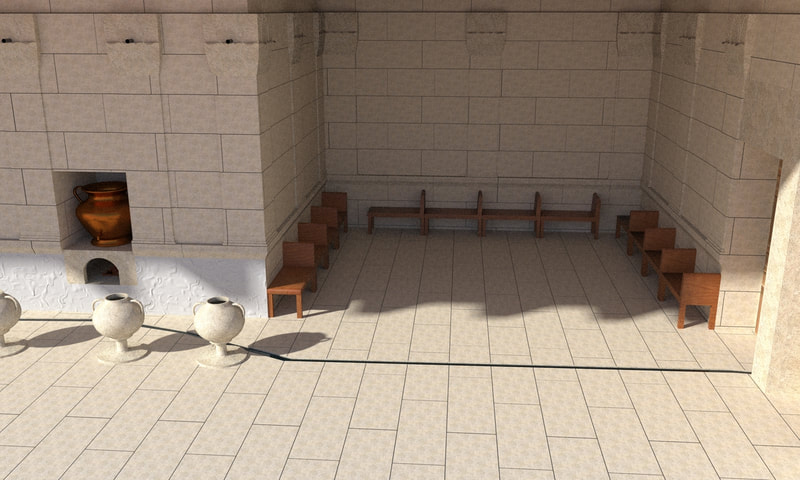
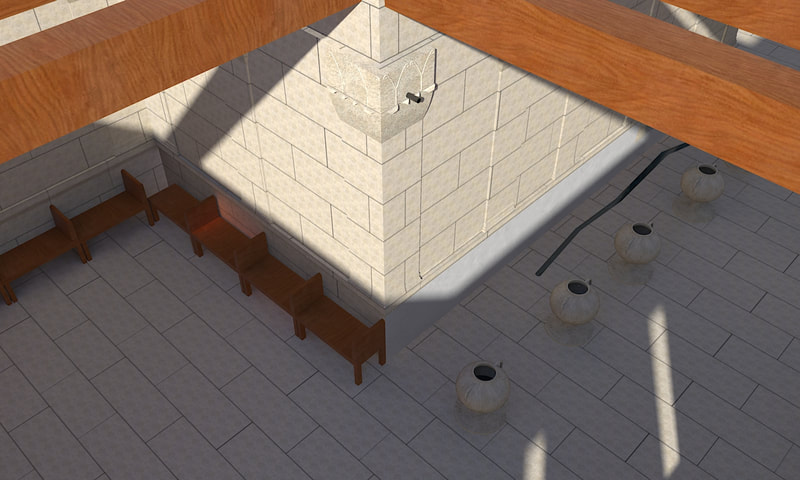
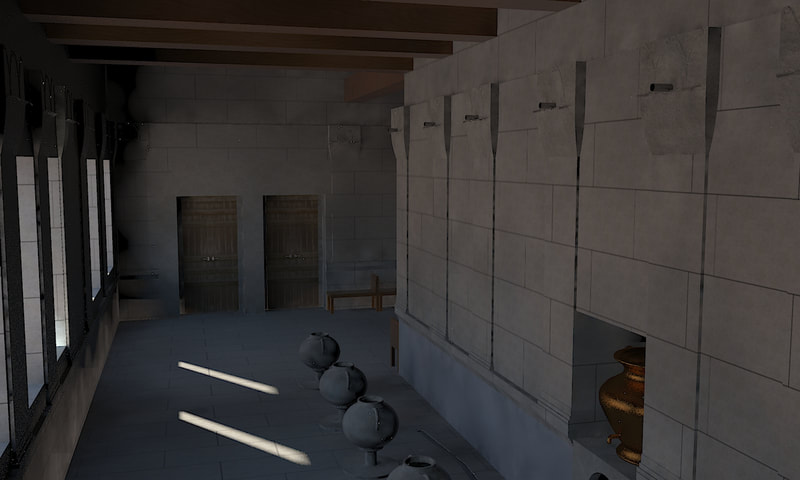
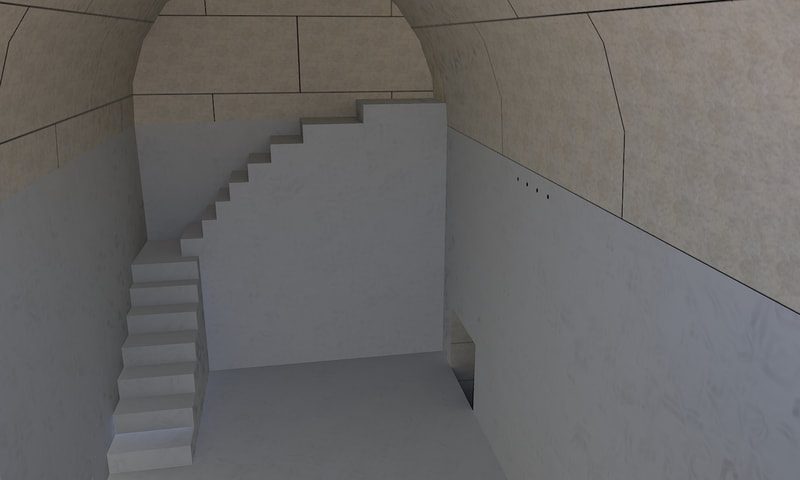
 RSS Feed
RSS Feed