|
101 m (331 ft) east of the western edge of the southern wall is a double gate, almost the whole gate is still standing, besides for part of the easternmost doorpost. In front of this gate a tower was built during the crusader era, which covers up the western gate, and most of the eastern. (However, the gate itself was not sealed, and you can go from the tower through this gate.) The eastern gate was blocked up with small stones at the same time. This gate is sometimes called the (Western) Chuldah gates, although these are not the actual gates the Mishna (Middos 1:3) mentions, as those were in the wall of the square, 500 amah Har Habayis, and these are in the wall of Hurdus's expansion. (However, since these gates led to the real Chuldah gates, you can call them "Sharey Chuldah", and that might be why the Kaftor Vaferach [Perek Vov] calls them Sharey Chuldah.) However, this (and the triple gate) might be the gates Josephus refers to when he writes (Antiquities 15:11:5) that there were gates in the middle of the southern Har Habayis wall. 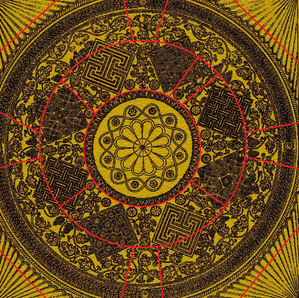 The double gate is 11.9 m (39 ft) wide, which is made up of two gates, each one being 5 m (16 ft 5 in) wide, and a central pier, 1.9 m (6 ft 3 in) wide. These gates are 7 m (23 ft) high, and their threshold is 726 m (2381 ft) above sea level. On top of the gates are square lintels, which are 5.5 m (18 ft) long, around 1 m (3 ft) thick, and two stone courses (around 2 m [6.5 ft]) high. On top of each of the lintels is a relieving arch, to take the weight of the wall above off the lintels. Behind the lintel, for the rest of the thickness of the gate, it is covered by shallow arches, the western one is made up off five stone courses. During the Umayyad period, when the Har Habayis was rebuilt by the Arabs and the Dome of the Rock was built, they added a decorative arch in front of this gate. The central pier is made up of four large stones that are 5 m (16 ft 5 in) long. Beyond the doorpost it gets narrower, so it is only 1.2 m (4 ft) wide, forming 2.75 m (9 ft) long recesses on either side, for the doors to open into. After this, (at a distance of 4.2 m [13 ft 9 in] from the outer edge of the pier,) it widens again to 1.5 m (4 ft 11 in). The northern edge of the pier is semicircular in shape, forming a half pillar with a diameter of 1.4 m (4 ft 7 in). it is not clear what kind of capital was on top of this pillar. The other doorjambs are 1 m (3 ft 3 in) wide, and project 25 cm (10 in) from the walls of the passageway. These gates open up into a vestibule, with four decorated domes in the ceiling. These domes are supported on shallow arches, springing from pilasters in the wall to central columns. The first two arches are right at the beginning, and spring from pilasters in the passageway wall to the half-pillar built into the pier. 5.64 m (18 ft 6 in) to the north of this, there is a monolithic (made from one stone) column, with a diameter of 1.46 m (4 ft 9 in). The capital of this column is decorated with sixteen elongated acanthus leaves. Four arches spring from on top of this pillar: one to the south, to the half pillar embedded in the pier, two go to the walls of the passage, and one goes further to the north, to the northern pier. 5.6 m (18 ft 4 in) to the north of the monolithic column is another pier, 2.4 m (8 ft) long, with two half pillars (each with a diameter of 1.4 m [4 ft 7 in]) embedded in it, one on its north and one on its south. Two arches spring from this pier to the passageway walls, together all these arches form four squares, each square has one dome. From the fact that the northern pier also has an engaged column on its northern side, it is evident that there used to be more domes. Leen Ritmeyer has supposed that there were two more domes, for a total of six, while Orit Peleg-Barkat says there were eight. This conclusion is based on the supposition that the royal stoa was located on the southern end of Hurdus's expanded Har Habayis, and since it had three aisles, with the middle one being double the width of the other ones, it would be supported by four pairs of domes. However, if the royal stoa stood on the southern edge of the original 500 amah square Har Habayis, there is no reason to say there was eight. Currently, the vestibule inside the triple gate is "divided" into nine sections (3x3), and if this in any way is based on the Herodian vestibule, it would make sense to make the double gate vestibule "divided" into six areas (2x3). In fact, if there were vaults running between these two vestibules, it would make even more sense for both of them to have the same number of rows, three. (As an interesting side note, the vestibule inside the Sha'ar Harachamim also has six domes (2x3), although it is from a much later period.) These domes are each built of eighteen stones: a central stone [with a diameter of 1.8 m (5 ft 10 in)], surrounded by two courses of stone [each one a little less than 1 m (3 ft) wide], the inner one having five stones and the outer one having eight stones, and four more stones in the four corners. These domes are decorated floral and geometric designs, cut about an inch into the stones of the dome. Not all of these domes are well preserved. The northwestern one is the most preserved, with the pattern still evident on most of the stones. The southwestern stone is not preserved as good, however enough is preserved to reconstruct the full decoration more or less, although there are some different proposals of exact details of it. The northeastern dome only has a little bit in the southwest and northeast corners (see The Temple Mount Excavations in Jerusalem, vol V, figures 4.23-4.24, see also Leen Ritmeyer's drawing here), and the southeastern dome has no surviving decorations at all. Leen Ritmeyer has theorized that this dome collapsed soon after it was built, and when they rebuilt it, they never redecorated it. The walls of the vestibule were originally built of stones with the typical Herodian margins, however at some point, the middle of the stones was chiseled off, to give the wall a smoother appearance. (This was probably done when the passage was rebuilt by the Umayyads.) However, some of the stones, which were hidden by steps at that time, still have the Herodian drafted margins. 5.25 m (17 ft) from the exterior of the southern wall, there is a door in the eastern wall of the vestibule, leading into a small room (this place is called the standing place of Eliyahu). The door is 1.52 m (5 ft) wide, and around 3 m (10 ft) tall, its jambs are 47 cm (18.5 in) wide, and project around 15 cm (6 in) from the rest of the doorway. This door has a lintel, on top of which is a relieving arch, which has three stones on its western face, and two on its eastern face. There are bolt holes in these jambs, to allow the door to be locked. Based on measurements taken in the room, the eastern wall of the vestibule is 2.19 m (7.2 ft) thick. At 3.25 m (10 ft 8 in) to the north of this door, there is a corner formed between this wall and another wall, running east, however it does not seem that this wall is from the times of the Beis Hamikdash. In this room, the back of the Har Habayis wall was seen, it turns out that it is 2.25 m (7.4 ft) thick. Various people have reported that behind the small room, there are big hollow spaces, similar to Solomon's stables to the east of the Triple gate. These hollow spaces would have connected the vestibules of the double and triple gates. From the vestibules, a passageway goes to a distance of 79 m (260 ft) from the south wall of Har Habayis, where there is a staircase to reach the surface of the (present day) Har Habayis. However, from the drains and ducts found on the surface, under and alongside the present Al Aqsa Mosque, and from the fact of the masonry of the tunnel changing at 58 m (190 ft), it is evident that this tunnel originally opened to the Har Habayis at 58 m (190 ft) from the south wall. When the Arabs built the Al Aqsa Mosque, they had to extend the passage to 79 m (260 ft), and they cut down the sloped floor so it would not reach the surface too early. The western portion of the passage was also filled up on the north, to give room for a heavy pier of masonry supporting the Mosque. There is a break in the arch of the eastern passage just where the western terminates, and the ramp at that point also changes its inclination. The change in the inclination of the ramp necessitated the cutting away of the duct to the Well of the Leaf (cistern 9, or ten using Schick's numbering system). However, even this earlier part of the passage is not from Herodian times, as can be seen from the style of stones. Also, since the Har Habayis used to be much taller, it would not have reached the surface. It therefor seems that this passage was built after the Churban, either during the Byzantine period, (to lead to the buildings that might have been located on the southern part of the Har Habayis then), or early in the Arab period, when the predecessor to the Al Aqsa Mosque was built. (Before the Al Aqsa Mosque was built, in approximately the year 700 (4460), there was a smaller Mosque, with a capacity of 3000 people, that was built soon after the Arab conquest of Yerushalayim in the year 637 [4397].) In the times of the Beis Hamikdash, the passage probably had some turns as it rose higher, until it opened in front of the Sharey Chuldah. reference
Conder, Claude Reignier, and Warren, Charles. The Survey of Western Palestine: Jerusalem. London, 1884. Dvira, Zachi. New Information from Various Temple Mount Excavations from The Last Hundred Years, NSOJ 14 (Hebrew) Koren, Zalman Menachem. Beit HaMikdash: The Temple and the Holy Mount. United States: Shaar Press/ Mesorah Publications, in conjunction with the Western Wall Heritage Foundation, 2009. Peleg-Barkat, Orit. “THE TEMPLE MOUNT EXCAVATIONS IN JERUSALEM 1968-1978 DIRECTED BY BENJAMIN MAZAR: FINAL REPORTS VOLUME V: HERODIAN ARCHITECTURAL DECORATION AND KING HEROD’S ROYAL PORTICO.” Qedem 57 (2017): III–249 Ritmeyer, Leen. The Quest: Revealing the Temple Mount in Jerusalem. Israel: Carta, 2006. Ritmeyer, Kathleen, and Leen Ritmeyer. “Reconstructing Herod’s Temple Mount in Jerusalem,” Biblical Archaeology Review 15, no. 6 (1989): 23–24, 26–27, 29, 32, 35–37, 40, 42. The Temple Mount during the Byzantine period (324-638 AD) – Ritmeyer Archaeological Design Wikipedia contributors, "Al-Aqsa Mosque," Wikipedia, The Free Encyclopedia, https://en.wikipedia.org/w/index.php?title=Al-Aqsa_Mosque&oldid=1092286406 (accessed June 10, 2022)
0 Comments
Leave a Reply. |
Website updatesI have added a new lego model of the Third Beis Hamikdash, with pictures and a video in the lego gallery. Categories
All
Archives
February 2024
AuthorMy name is Mendel Lewis. Hashem said to Yechezkel, "Its reading in the Torah is as great as its building. Go and say it to them, and they will occupy themselves to read the form of it in the Torah. And in reward for its reading, that they occupy themselves to read about it, I count it for them as if they were occupied with the building of it. (Tanchuma tzav 14) |
- Beis Hamikdash posts
-
sources
- Mishnayos Middos >
- Gemarah
- Rambam >
- Rishonim
- Sha'alos Uteshuvos HaRaDVaZ
- Shiltey Hagibborim
- Ma'aseh Choshev
- Chanukas Habayis (both) and biur Maharam Kazis on middos
- diagrams >
- Tavnis Heichal
- Be'er Hagolah
- Binyan Ariel
- Shevet Yehudah
- other
- Braisa D'Meleches Hamishkan
- Third Beis Hamikdash sefarim
- from Josephus-יוסיפון >
- קובץ מעלין בקדש
- Kuntres Klei Hamikdash
- Gallery
- videos
- 1st Beis Hamikdash
- 3rd Beis Hamikdash
- virtual walkthroughs
- 3d models
- Lego Gallery
- diagram of Mizbeach
- contact
Proudly powered by Weebly

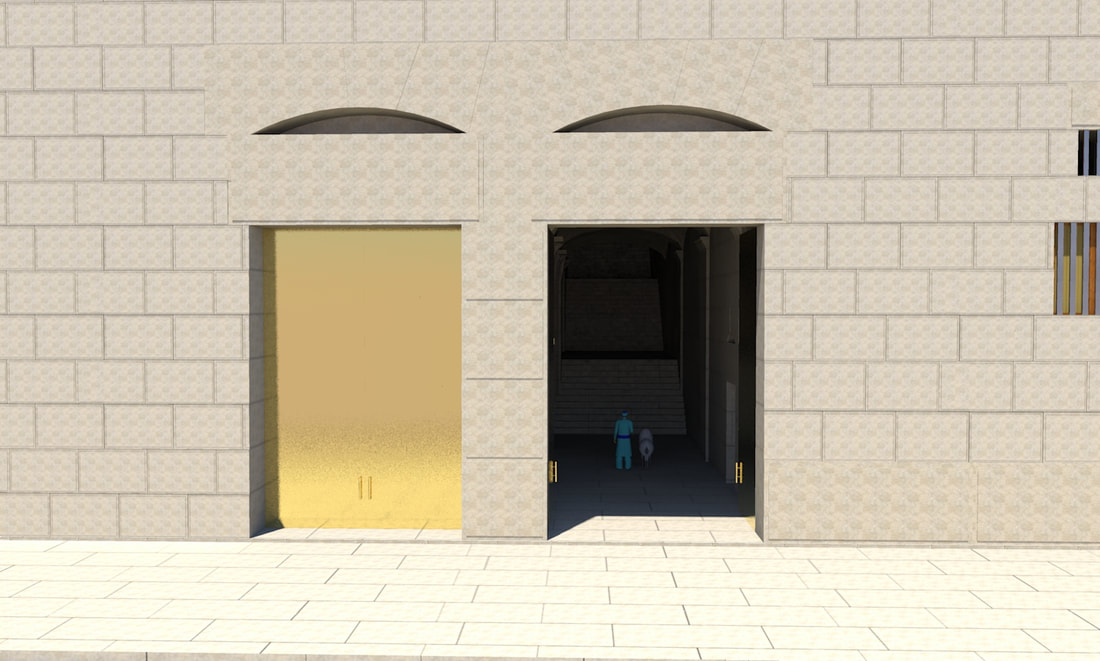
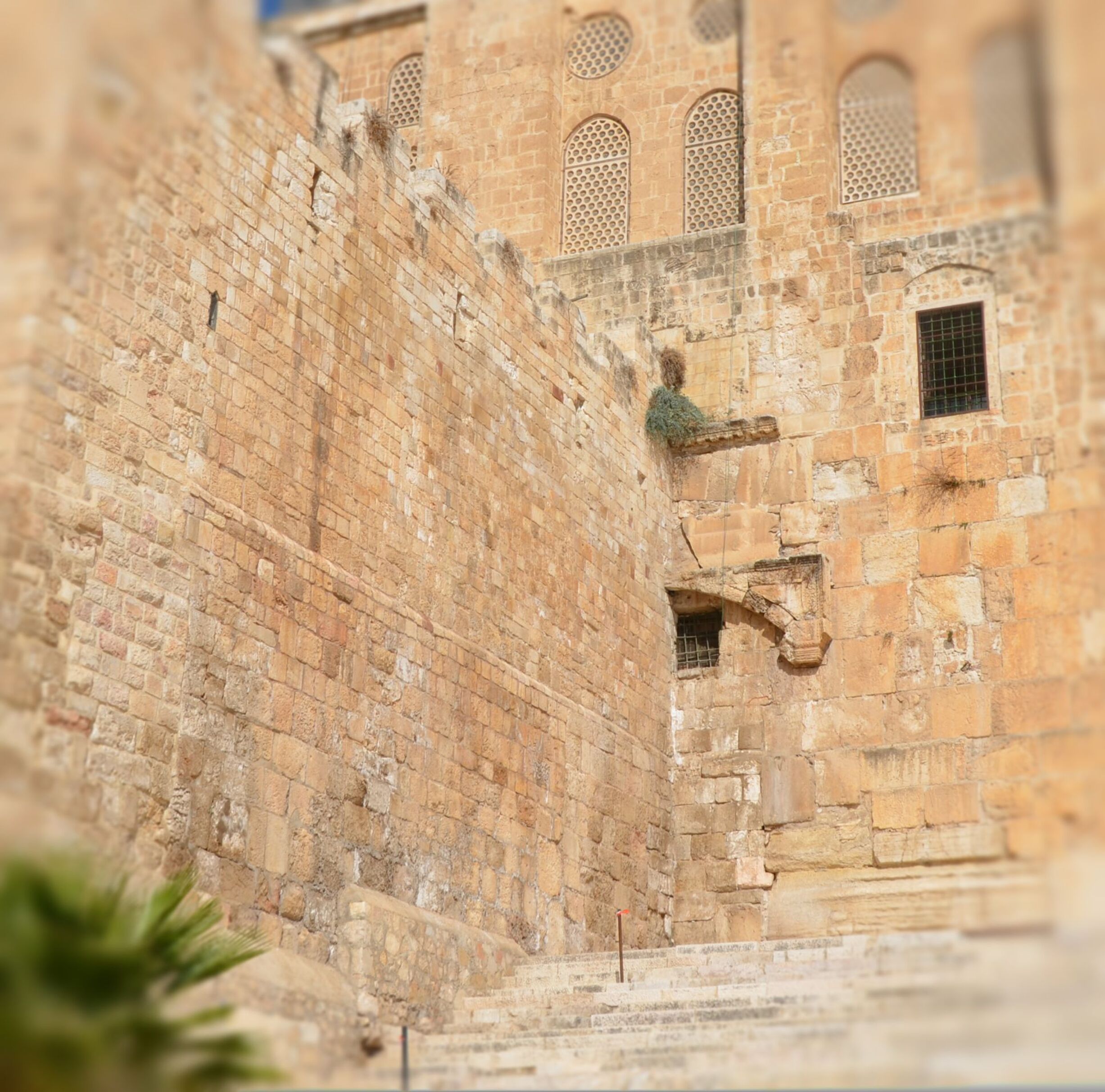

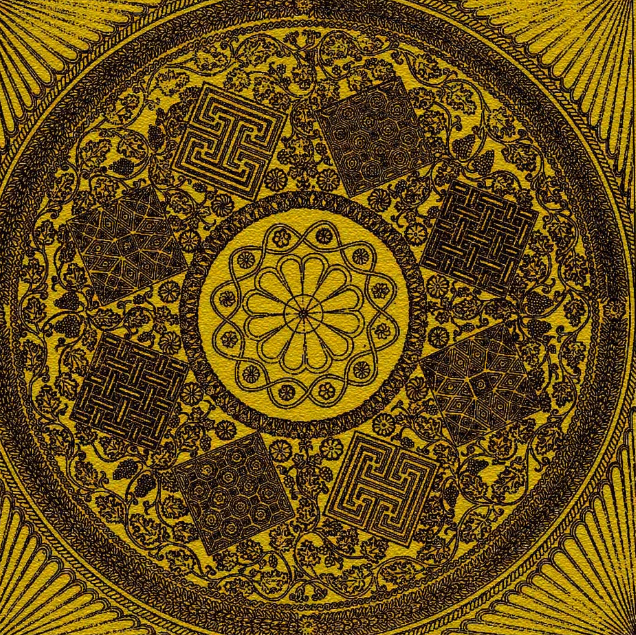
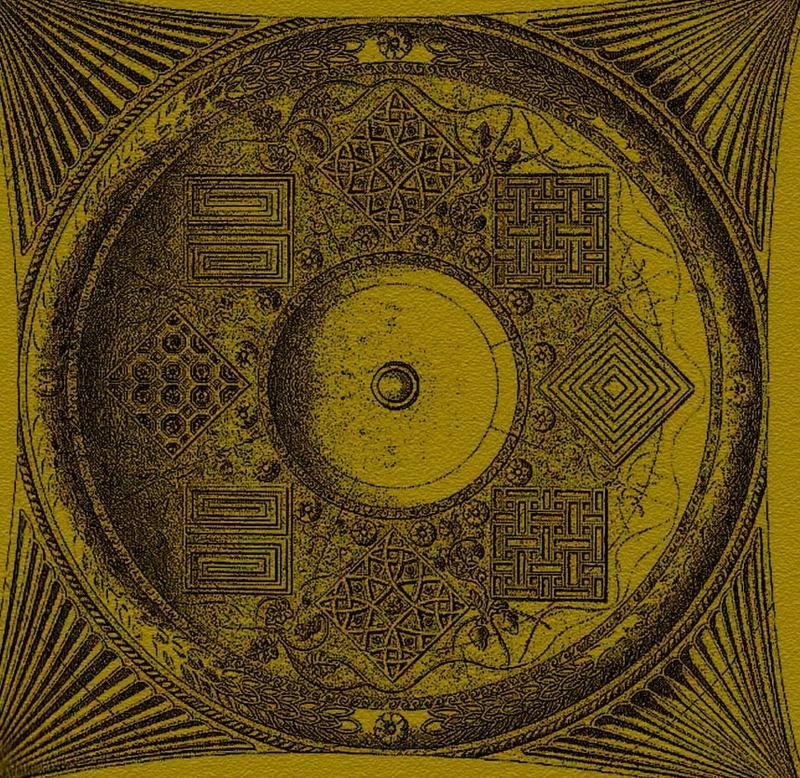
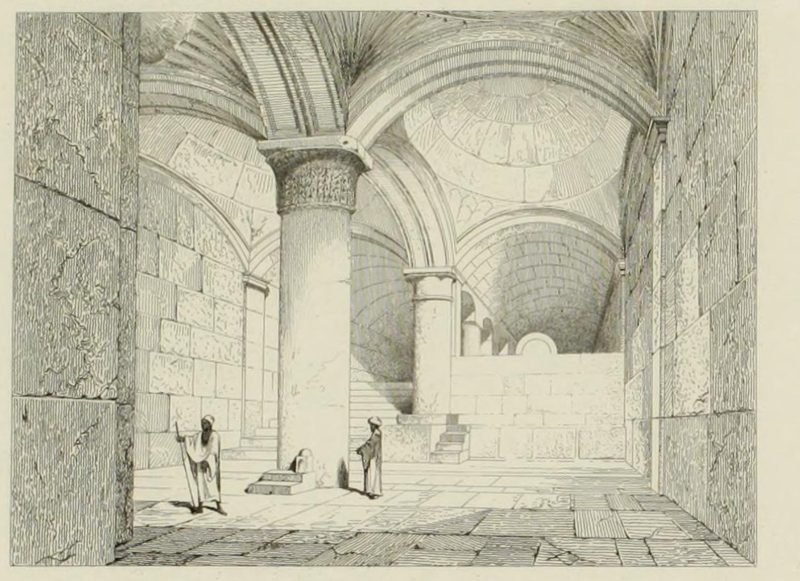
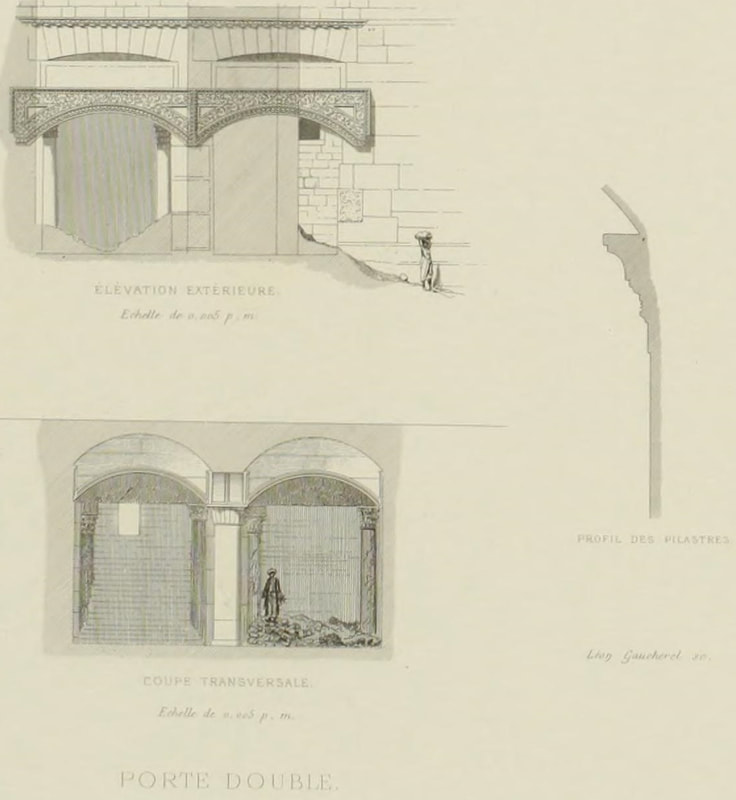
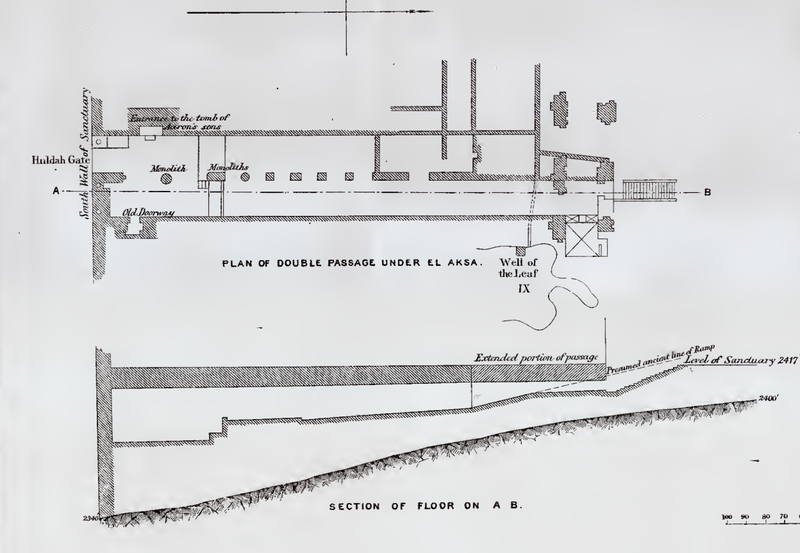
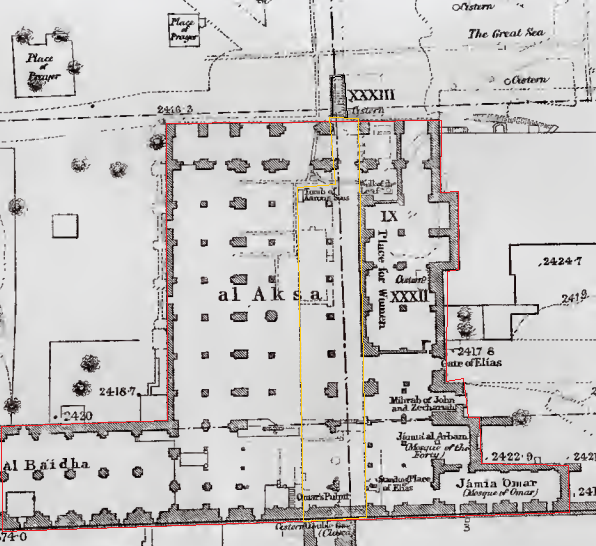
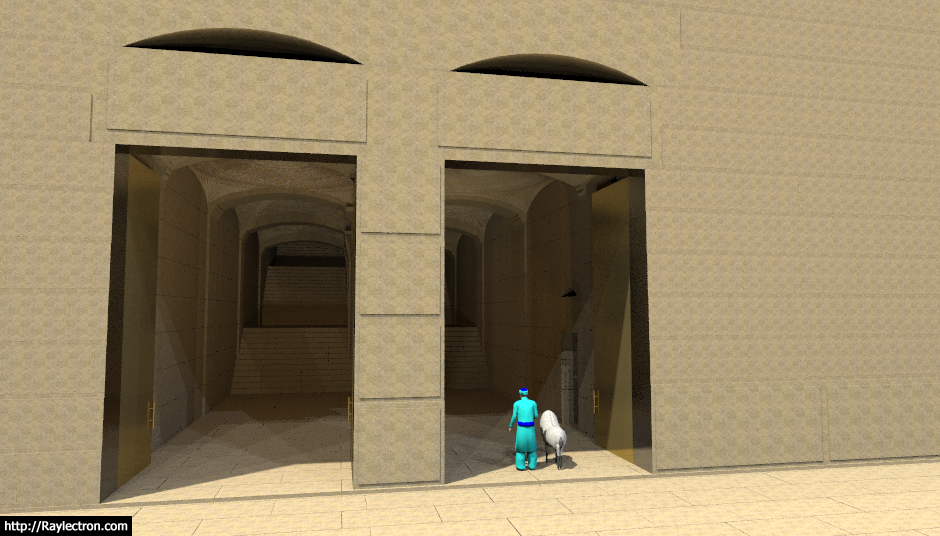
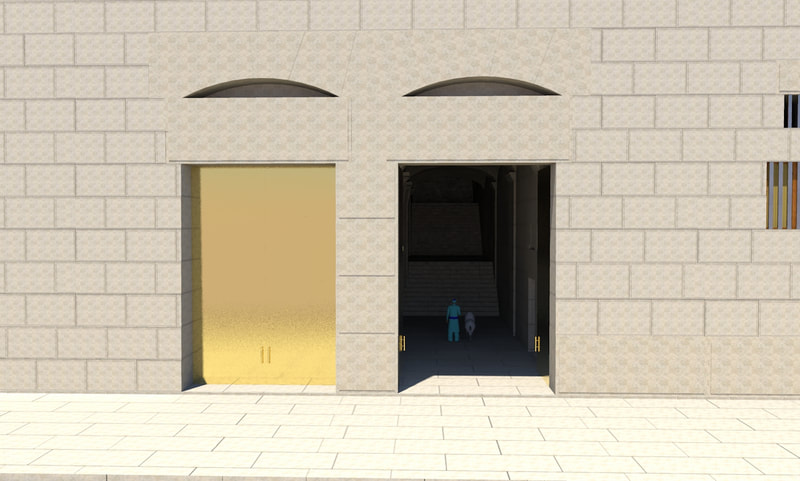
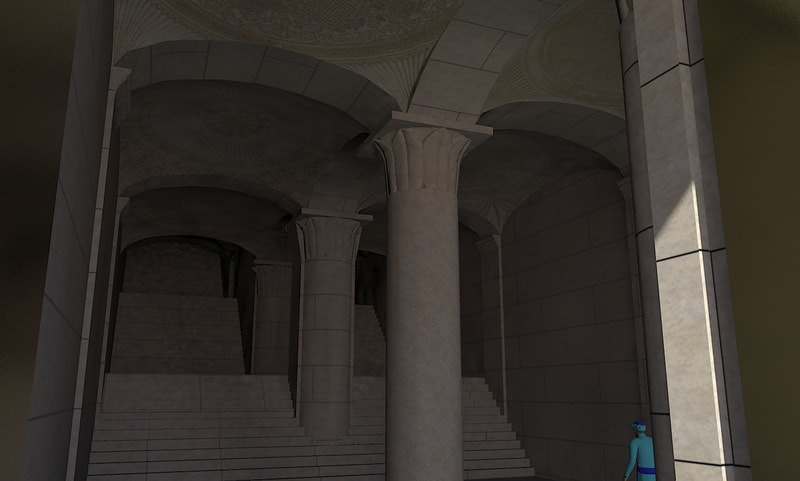
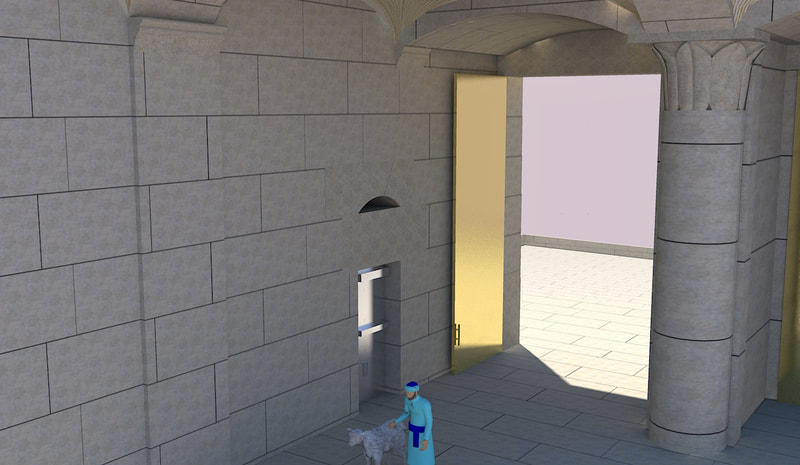
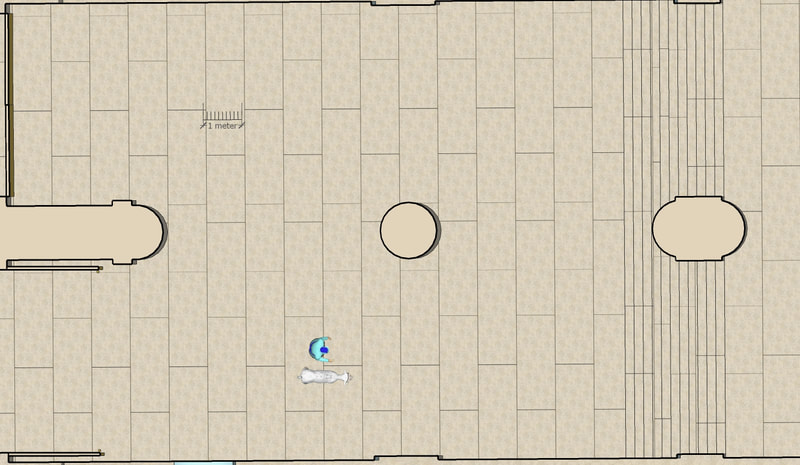

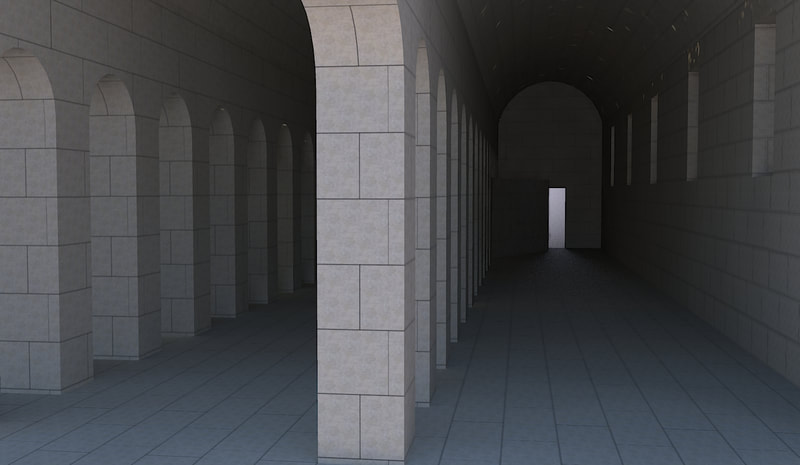
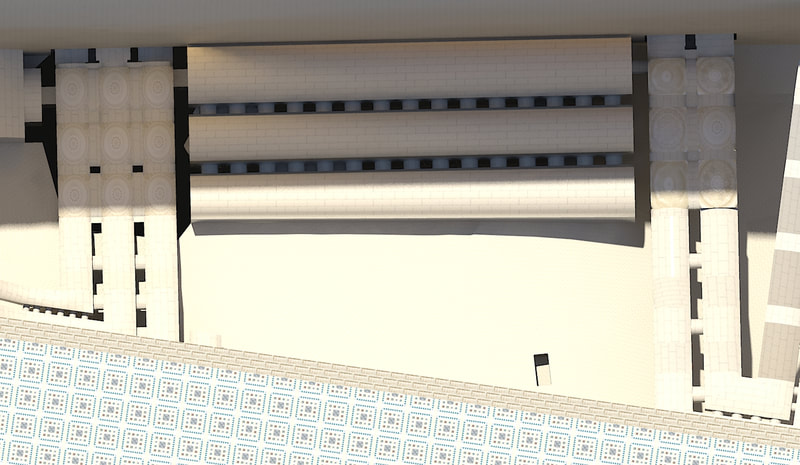
 RSS Feed
RSS Feed