|
In front of the Double gate was a wide flight of steps, leading up from the plaza in front of it. The stairway had thirty steps, some built of stone, and some cut into the bedrock. The width of the excavated part of the stairway is 32 m (105 ft), although, based on a symmetrical layout of these stairs with the double gate, this is only half of the original width, making the total width 64 m (210 ft). Each step is between 18 and 25 centimeters (7-9.8 inches) high. The steps are laid in a pattern of alternative steps and landings, (the steps are around 30 cm (1 ft) deep, and the landings are 90 cm (2.95 ft) deep). This was probably done to make sure people did not rush up and down the stairs; but walked at a reverent pace, as well as to conform better with the bedrock. At the top of these steps, one crossed the (6.4m, 21 ft wide) walkway that ran along the southern wall; and reached the Double Gate. This walkway was paved with huge stones. One of the paving stones is 5.1 m (16.7 ft) long, and 2.05 m (6.7 ft) wide, and has a surface of around 10.45 square meters (112 square feet). This stone actually has one of the steps carved out of it, making the total width 2.4 m (7.9 ft) wide. This stone rests on a double vault that was used as a water reservoir. In Warren's report, he shows the bedrock slope downwards from the triple gate, however this is a mistake, as the bedrock is nearly level from the triple to the double gate, it only slopes downwards to the west of the double gate. It seems that Warren dug down to the bottom of this vaulted reservoir; and thought this was the normal bedrock level over here, so that is why he made this mistake. Remains of two buildings have been found between the staircases leading to the double and triple gates. In the western building, three Mikva'os were found. These were used by the Yidden entering the Har Habayis through the double gate, since before entering the Azarah one had to go to Mikveh, even if they were Tahor (Rashi and Tosafos, Yoma 30b). The eastern building is said to have probably been a public building, having various rooms on its lower floor, (at the level of the plaza,) and the rooms on its upper floor being built around a central courtyard. In between these two buildings, a drainage channel was found, indicating that a stepped street ran between the buildings, as this is a consistent feature in all Herodian streets. This drain, which is quite large, was probably used to drain the Mikva'os when necessary. East of the double gate, the lowest stone course above the walkway is the "great" or "master" course. This course is nearly twice as high as the other Herodian stone courses. (The other ones are on average 1.1 m [3.5 ft] high, while the master course is around 1.85 m [6 ft] tall.) This course continues east of the triple gate to the southeast corner, and then continues on the eastern wall for 7.6 m (25 ft). reference
Ben-Dov, Meir. In the Shadow of the Temple: The Discovery of Ancient Jerusalem. Israel: Harper & Row, 1985. Conder, Claude Reignier, and Warren, Charles. The Survey of Western Palestine: Jerusalem. London, 1884. Ritmeyer, Leen. The Quest: Revealing the Temple Mount in Jerusalem. Israel: Carta, 2006.
0 Comments
Leave a Reply. |
Website updatesI have added a new lego model of the Third Beis Hamikdash, with pictures and a video in the lego gallery. Categories
All
Archives
February 2024
AuthorMy name is Mendel Lewis. Hashem said to Yechezkel, "Its reading in the Torah is as great as its building. Go and say it to them, and they will occupy themselves to read the form of it in the Torah. And in reward for its reading, that they occupy themselves to read about it, I count it for them as if they were occupied with the building of it. (Tanchuma tzav 14) |
- Beis Hamikdash posts
-
sources
- Mishnayos Middos >
- Gemarah
- Rambam >
- Rishonim
- Sha'alos Uteshuvos HaRaDVaZ
- Shiltey Hagibborim
- Ma'aseh Choshev
- Chanukas Habayis (both) and biur Maharam Kazis on middos
- diagrams >
- Tavnis Heichal
- Be'er Hagolah
- Binyan Ariel
- Shevet Yehudah
- other
- Braisa D'Meleches Hamishkan
- Third Beis Hamikdash sefarim
- from Josephus-יוסיפון >
- קובץ מעלין בקדש
- Kuntres Klei Hamikdash
- Gallery
- videos
- 1st Beis Hamikdash
- 3rd Beis Hamikdash
- virtual walkthroughs
- 3d models
- Lego Gallery
- diagram of Mizbeach
- contact
Proudly powered by Weebly

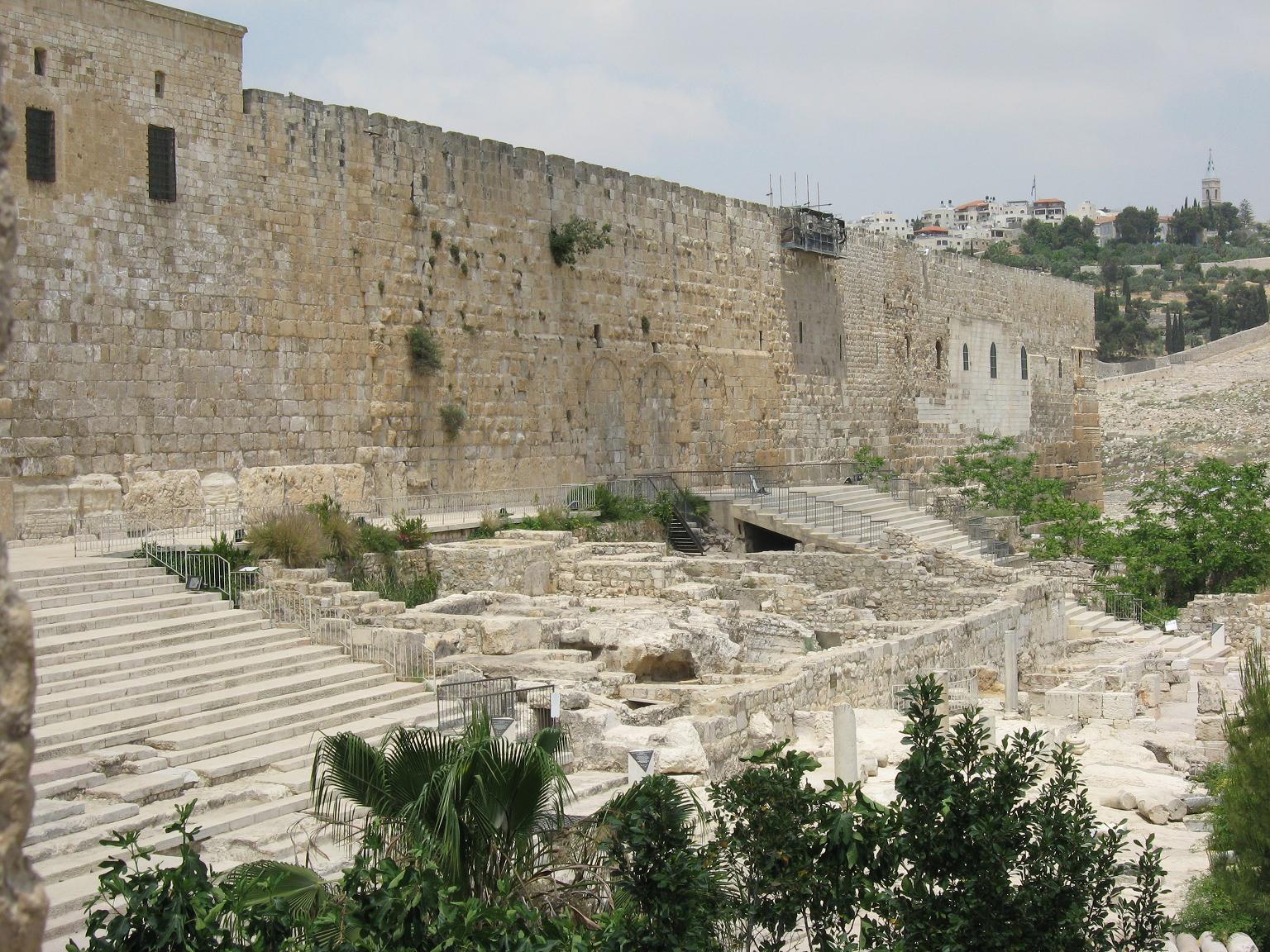
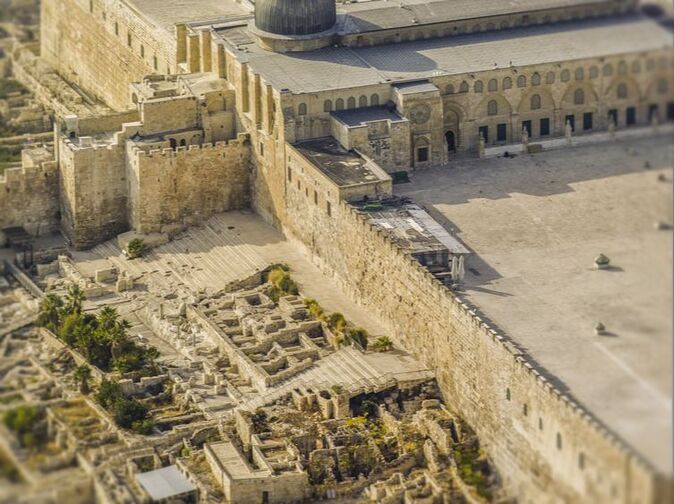
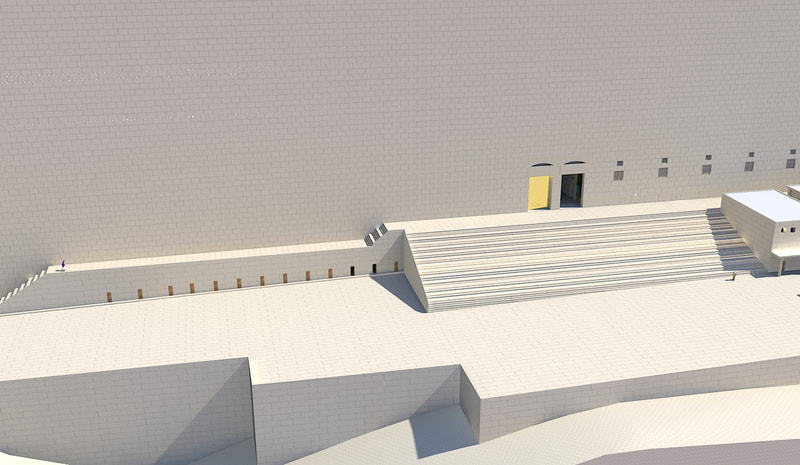
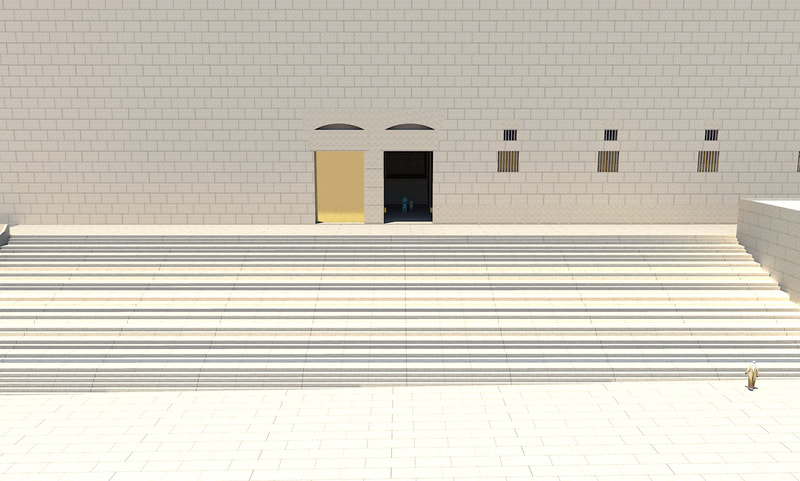
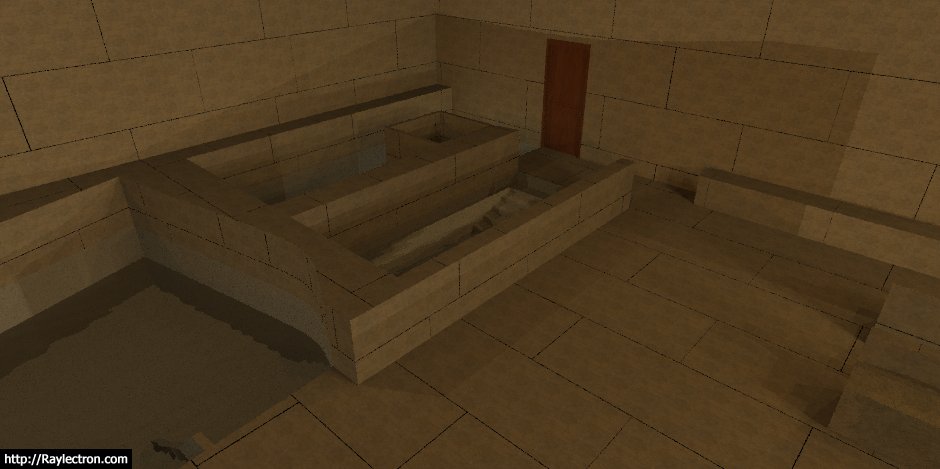
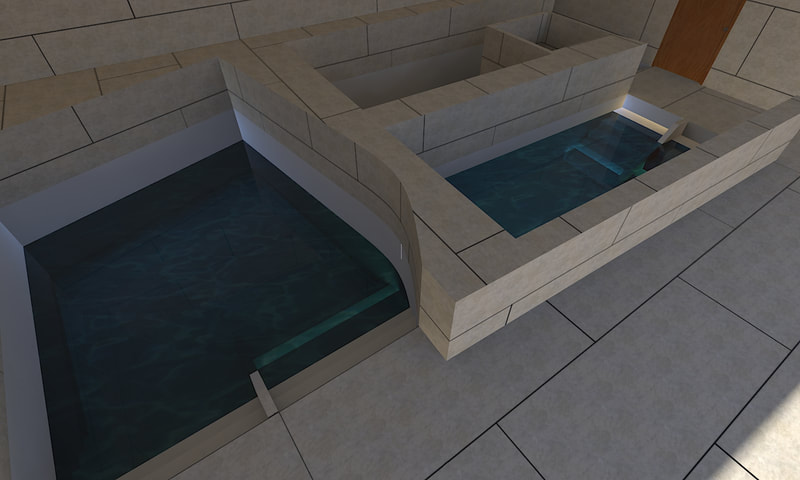
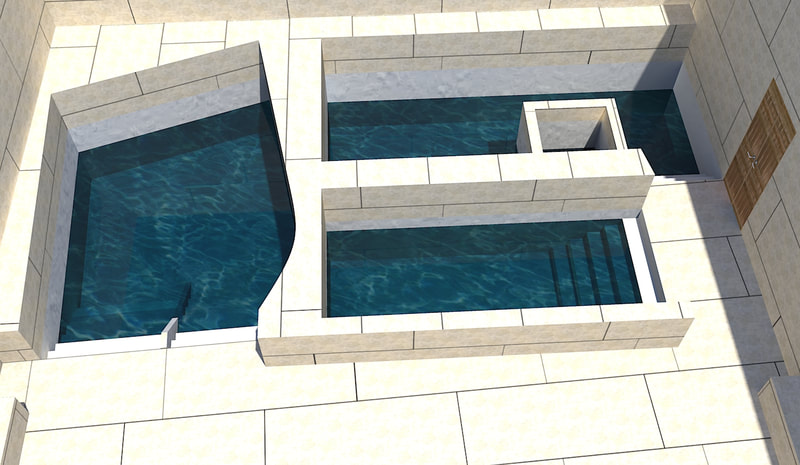
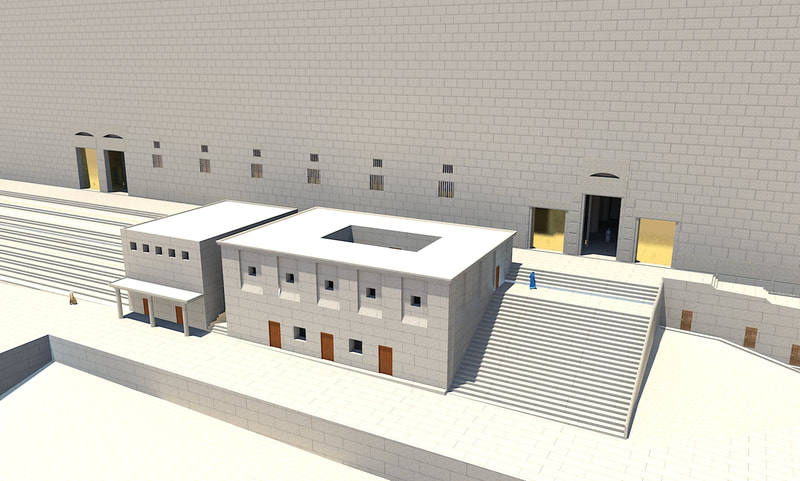
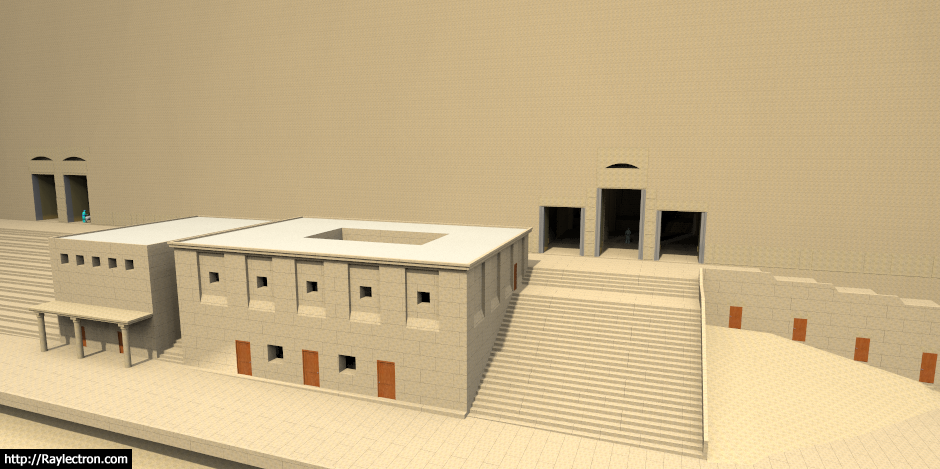
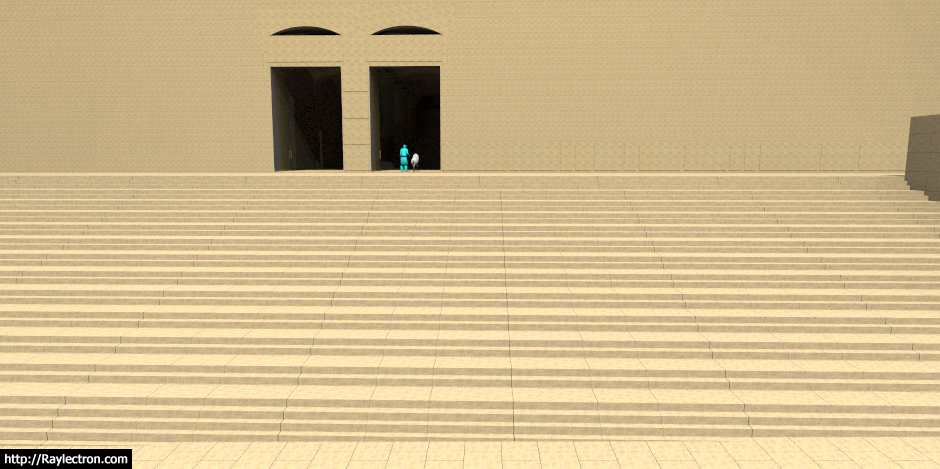
 RSS Feed
RSS Feed