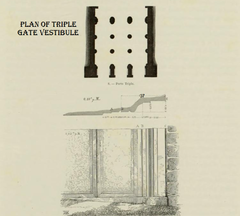 De Vogue's drawing of the molding on the remaining stone De Vogue's drawing of the molding on the remaining stone 65.6 meters (215 feet) to the east of the double gate is the triple gate (sometimes called the eastern Chuldah gate). It is 15.5 meter (51 feet) wide; and is made up of three 4-meter (13-feet) wide arched doors, separated by two 1.8-meter (6-feet) wide piers. The lowest stone of the western gate jamb, which is part of the master course, has a decorative molding on it. This stone is the only surviving stone of the original Herodian gate that stood here, the rest of the gate is from a later period, most probably from the Umayyad period. During the Crusader period, when they turned this part of the wall into the city wall (as it is today), the crusaders blocked up this doorway. This stone is 1.22 meter (4 feet) long, of which 76.5 centimeters (30 inches) on the left are dressed like regular Herodian stones, and the remaining 45.5 cm (18 in) on the right have the molding. The first 8 centimeters (3 inches) of the molding are a flat band to distinguish between the rest of the stone and the molding. Around 7.5 meters (7.5 feet) in front of the triple gate, there are three vaulted chambers, (two of them running parallel to the southern wall, and one more to the south of them,) cut into the bedrock. These chambers supported the staircase leading to this gate. In fact, the western edge of these chambers is aligned with the surviving doorjamb of the original gate. The total length of the two parallel chambers is around 14.3 meters (47 ft), and their width at floor level is around 4.8 meters (15 feet, 9 inches). They are separated by a quarried wall 70 centimeters (2 ft 4 in) thick, with a doorway 1.1 m (3 ft 7 in) wide linking them. The western chamber opens in the south to the third chamber. The northern wall of the two rooms, made of bedrock, is the tallest, it is 5.2 meters (17 ft) tall, and slopes slightly to the south. The top of this wall curved slightly up, forming part of the vaults covering these rooms. At the top of the wall, a shelf was cut into the rock, to support the masonry vaults. The southern wall of these chambers, also cut out of the bedrock, is shorter. Traces of grey hydraulic plaster, of the type used during the time of the Beis Hamikdash, were found on the northern wall. The eastern chamber, which is 6.7 meters (22 ft) long, has five steps in it, descending from the east to the west. The floor of the western chamber is 0.9 m (3 ft) higher than the bottom of the eastern chamber. The western chamber is 7.2 meters (23 feet, 8 inches) long. In the southern wall of the western chamber there is an opening, leading into a third chamber. The rock-cut walls of this chamber are irregularly shaped. The western side is 5.8 m (19 ft) long, the eastern is 3.2 m (10.5 ft) long, and the southern is 4.3 m (14 ft) long. None of the steps of the staircase on top of these chambers remain in place, unlike the staircase by the double gate, of which a lot remains. (The staircase seen now is a reconstruction made to help people understand how it looked.) However, a double step (two steps carved from one stone) has been found in secondary use in a wall of a Byzantine-era building. The tread of the lower step is 36 cm (1 ft, 2 in) deep, and the rise of the upper step is 25 cm (9.8 in). Also found was a railing, rounded at the top on one side, similar to the ones found near Robinson's arch. This railing is 35 cm (1 ft 1 in) thick (at the bottom), and 1 m (3 ft, 3 in) high. However, this stone is not sloped, showing that it was put in a level area, maybe a landing in the staircase. At the bottom of the flat side, for the bottom 20 cm (8 in), there is a projection sticking out 2 cm (0.8 in). This was most likely made in order to affix this railing in place, or to attach it to the floor under it. As mentioned before, the current gate is from the Umayyad period, with only the bottom stone of the westernmost jamb being Herodian. Therefore, it is not obvious how the original Herodian gate looked. In fact, there are people (Like in the famous Holyland Model of Yerushalayim, by Michael Avi-Yonah) who make it a double gate (see this picture). However, from the width of the staircase, we can deduce the original appearance of this gate. As mentioned, the western edge of the chambers supporting the staircase lines up with the edge of the western jamb of the triple gate. Therefore, it seems that the original staircase was only directly in front of the gate, unlike the staircase by the double gate. Now, the length of both chambers together are 14.3 meters (47 ft), and therefore it is deduced that the original Herodian gate was the same width. Since this is too wide to be a single or even a double gate, this gate must have been triple, with a central gate and two smaller pishpashim (wicket gates) on its sides. The question now is, what were the triple and double gates used for? It is commonly suggested that the triple gate was used for entering, and the double gate was used for exiting. However, Leen Ritmeyer has brought many proofs that this was not the case. First of all, the Mikva'os, which were used by the Yidden before going to the Beis Hamikdash, are located right next to the double gate, and not the triple gate, as would be expected if that was the main entrance gate. Furthermore, double gates were not generally built, and when they were, they were usually made for two-way traffic, with one for entering and one for exiting. Also, the double gate has a very wide staircase, while the triple gate has a much narrower staircase. Because of this, Leen Ritmeyer says that it seems that the double gate was used for entering and exiting, with the right (eastern) door used for entering, and the left (western) door used for exiting. The triple gate, on the other hand, he says was mainly used to access the underground areas over there, now called Solomon's stables. This gate would have also had a passageway to go up, but that was not its main purpose. Leen Ritmeyer also says that a tomb outside Yerushalayim, in the Hinnom valley, was designed to look like the triple gate. He says (based on Josephus, wars 5:12:2) that the one of the families of Kohanim Gedolim from the end of the second Beis Hamikdash period, (the family of Chanin, mentioned in Pesachim 57a), was buried here. He suggests that they wanted to transfer some of the glory of the Beis Hamikdash to their grave. Based on the results of the excavations near this gate, it is assumed that inside the triple gate there was a vestibule with decorated domes in the ceiling, like by the double gate, (although here there would have been nine domes [3x3]). (This vestibule would most probably have had an opening to Solomon's stables, as well as to the underground area between it and the double gate.) From here, a triple passageway, would have led up to the Har Habayis surface, like by the double gate (the aisles of the passageways would have been divided by walls, with arched openings inside them). The current vestibule and passages are from a later period (although parts of it are now blocked up); however, Warren (Recovery of Jerusalem, pp 230) has documented a stone from the original construction still in place. This stone is 18.2 m (60 ft) away from the southern wall of the Har Habayis, it is the lowest course of an engaged column. This column, which projects 46 cm (1.5 ft) from the passageway wall, has a flat middle, 1.04 m (3 ft 5 in) wide, and is rounded at its two ends. The southern rounded part is 61 cm (2 ft) long, and the northern one is 48 cm (18.75 in) long, giving the whole pilaster a length of 2.15 m (7 ft). The center of this pilaster is on a line with the center of the northern pier of the double gate vestibule, suggesting that there was some kind of link between them, maybe underground vaulted areas whose supporting pillars were on an axis with the piers of these vestibules. However, the floor of the northern part of these vaults would have had to be higher than the southern parts, as cistern number 10 (or 6, according to Schick's system) is directly to the west of the triple gate vestibule, and its top is at least at a level of 730 m (2,395 ft) above sea level, while the threshold of the double and triple gate is at a level of 726 m (2,381 ft) above sea level. (Although it should be noted, that although Gibson and Jacobson have dated this cistern to the middle of the Second Beis Hamikdash era, Leen Ritmeyer [in a reply to a comment on his website] has dated it to the crusader era, in which case there is no problem.) Reference
Baruch, Yuval, and Ronny Reich, "Excavations near the Triple Gate of the Temple Mount, Jerusalem.” ’Atiqot / עתיקות 85 (2016): 37–95. Baruch, Yuval, and Ronny Reich, "Second Temple Period Finds from the New Excavations in the Ophel, South of the Temple Mount", in: Ancient Jerusalem Revealed, Archaeological Discoveries 1998–2018, editor Hillel Geva, pp 84-93, Jerusalem 2019. Ben-Dov, Meir. In the Shadow of the Temple: The Discovery of Ancient Jerusalem. Israel: Harper & Row, 1985. Gibson, Shimon and David Jacobson (1996), Below the Temple Mount in Jerusalem: A Sourcebook on the Cisterns, Subterranean Chambers and Conduits of the Haram Al-Sharif. Ritmeyer, Kathleen, and Leen Ritmeyer. “Reconstructing the Triple Gate,” Biblical Archaeology Review 15.6 (1989): 49, 51, 53. Ritmeyer, Leen. The Quest: Revealing the Temple Mount in Jerusalem. Israel: Carta, 2006. The Temple Mount during the Byzantine period (324-638 CE) – Ritmeyer Archaeological Design (in a reply to a comment on February 27, 2016) Wilson, Charles William, Warren, Charles. The Recovery of Jerusalem: A Narrative of Exploration and Discovery in the City and the Holy Land. United Kingdom: R. Bentley, 1871.
0 Comments
Leave a Reply. |
Website updatesI have added a new lego model of the Third Beis Hamikdash, with pictures and a video in the lego gallery. Categories
All
Archives
February 2024
AuthorMy name is Mendel Lewis. Hashem said to Yechezkel, "Its reading in the Torah is as great as its building. Go and say it to them, and they will occupy themselves to read the form of it in the Torah. And in reward for its reading, that they occupy themselves to read about it, I count it for them as if they were occupied with the building of it. (Tanchuma tzav 14) |
- Beis Hamikdash posts
-
sources
- Mishnayos Middos >
- Gemarah
- Rambam >
- Rishonim
- Sha'alos Uteshuvos HaRaDVaZ
- Shiltey Hagibborim
- Ma'aseh Choshev
- Chanukas Habayis (both) and biur Maharam Kazis on middos
- diagrams >
- Tavnis Heichal
- Be'er Hagolah
- Binyan Ariel
- Shevet Yehudah
- other
- Braisa D'Meleches Hamishkan
- Third Beis Hamikdash sefarim
- from Josephus-יוסיפון >
- קובץ מעלין בקדש
- Kuntres Klei Hamikdash
- Gallery
- videos
- 1st Beis Hamikdash
- 3rd Beis Hamikdash
- virtual walkthroughs
- 3d models
- Lego Gallery
- diagram of Mizbeach
- contact
Proudly powered by Weebly

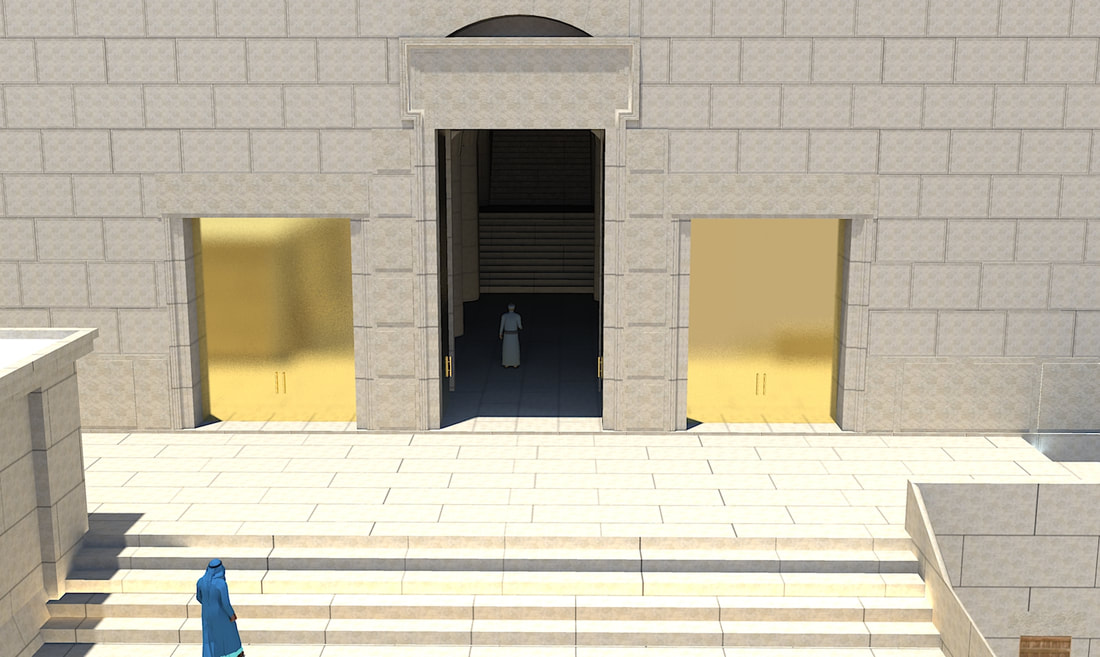
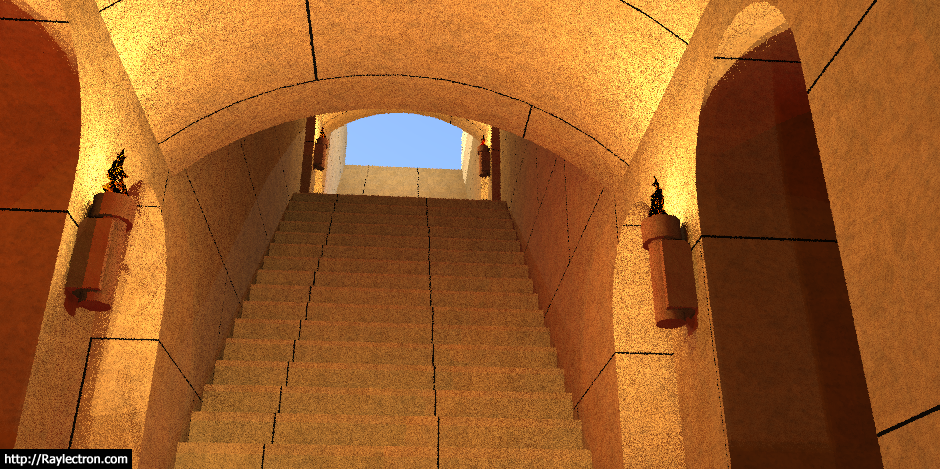
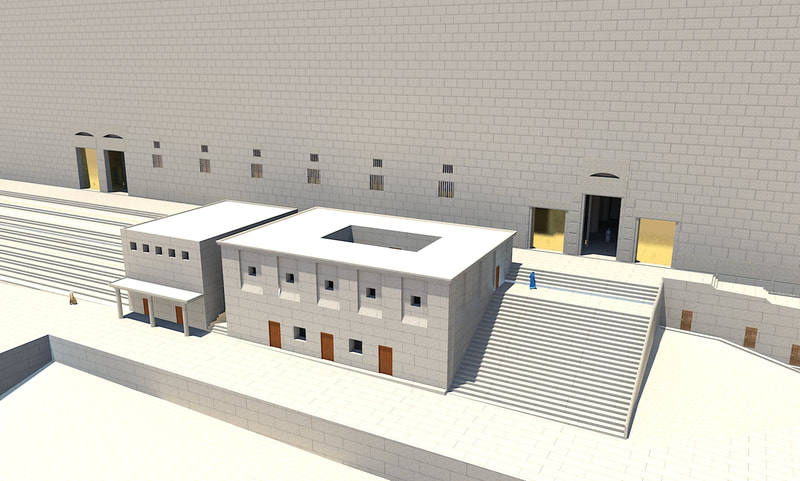
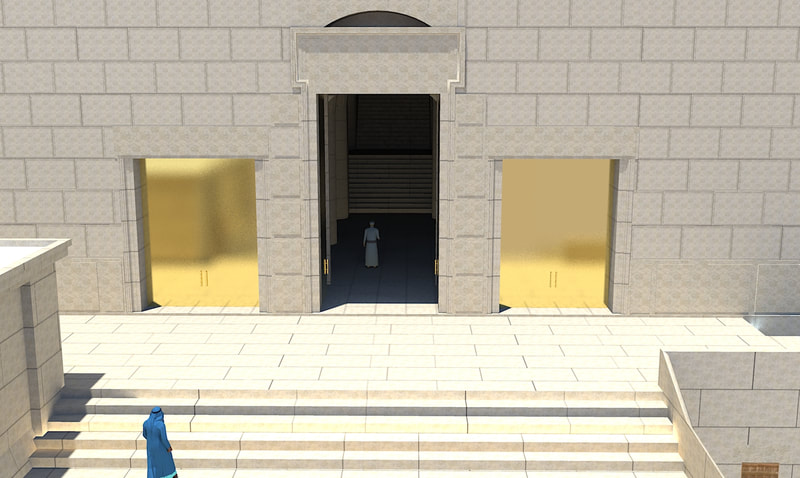
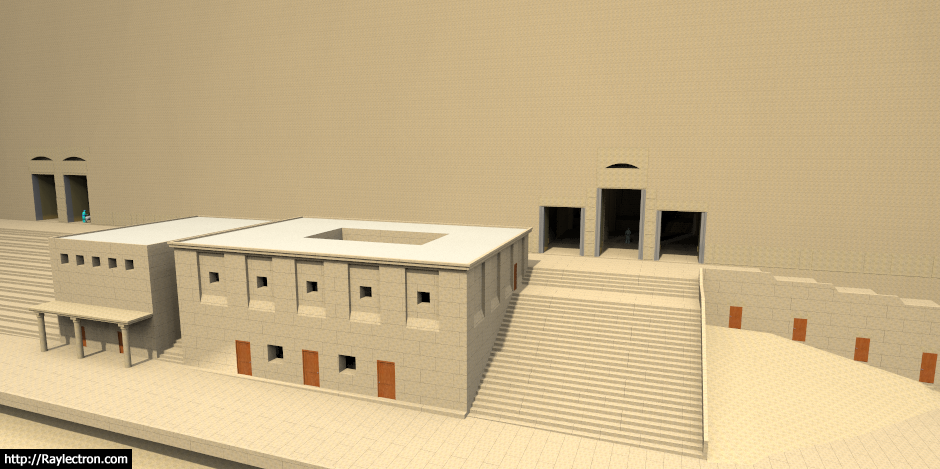
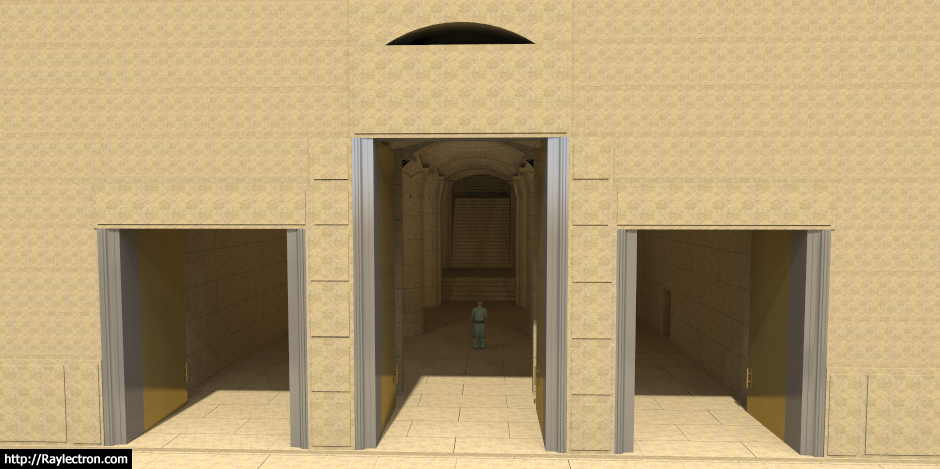
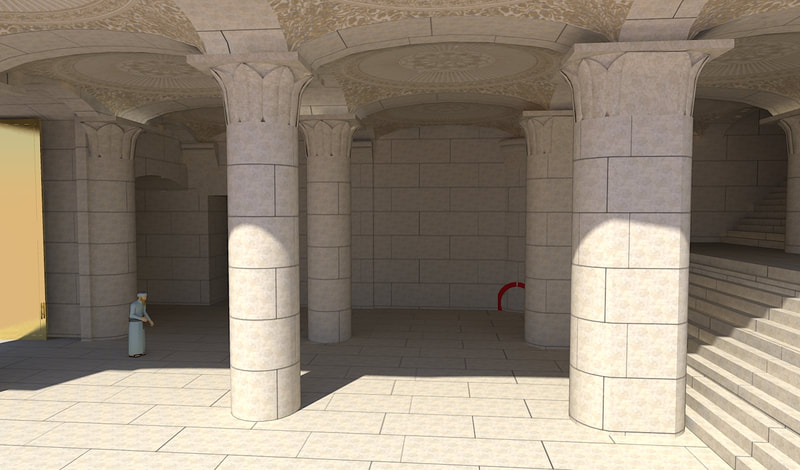
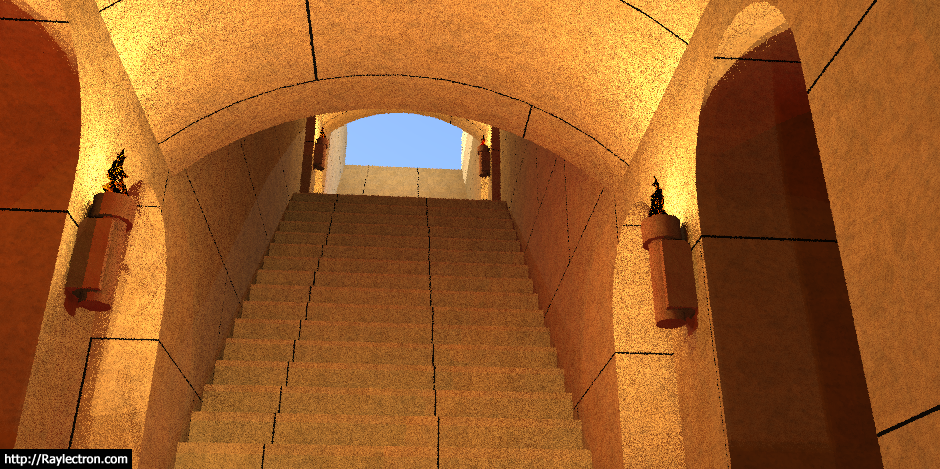
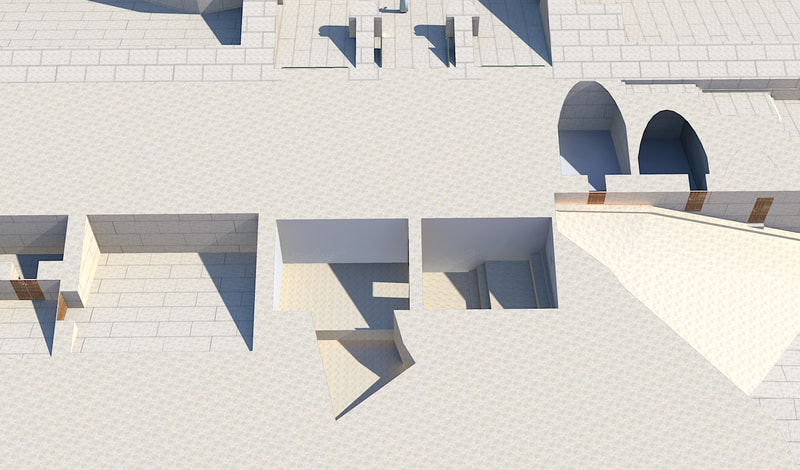
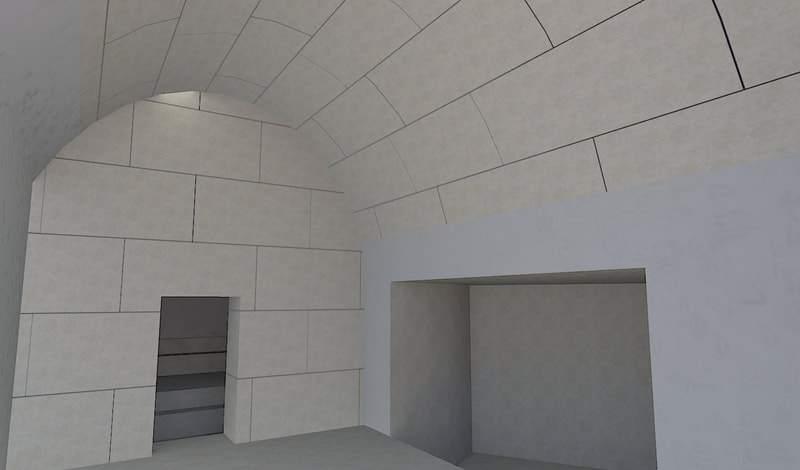
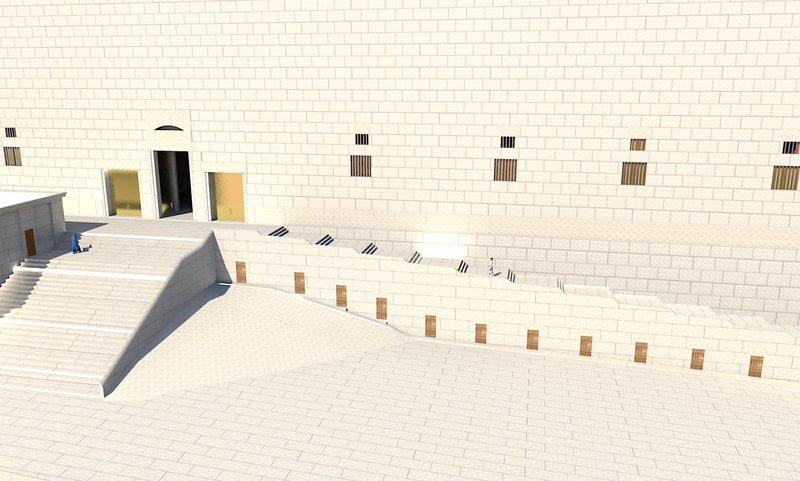
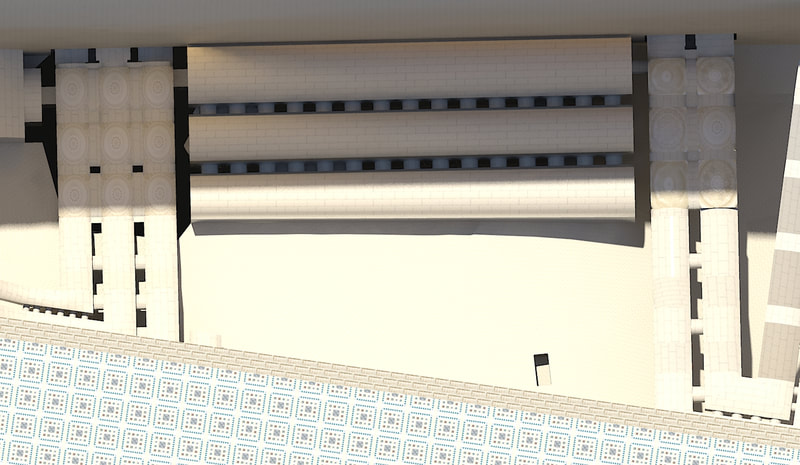
 RSS Feed
RSS Feed