|
Approximately 600 feet (180 meters) to the north of the southern corner of the western wall there is an arch. This arch is 14.65 meters (48 feet) wide and has a span of 12.80 meters (42 feet). Its crown reaches a height of 21 feet (6.43 meters). The arch springs out of the western wall at a level of 2391.5 feet (728.9 meters) above sea level. The arch is made out of 23 rows of stone. On top of this arch are two gates to the temple mount, the gate of the chain (Bab as-Silsileh) and the gate of the Shechinah (Bab as-Sakina). This is the first of a series of arches supporting a road leading from the city to the Har Habayis. This arch was first discovered in the 1850s by Titus Tobler, a Swiss-German explorer of Yerushalayim. It was further explored by Charles Wilson and is therefore called Wilson's arch. Wilson's arch, now turned into a shul This arch, (as well as most of the arches that are now supporting the road,) are actually not from the times of the Beis Hamikdash, but from later (early Arab or late Roman) times. This can be seen from the fact that there are no impost blocks under the arch, like the other Herodian arches that have survived (like Robinson's arch, see here). It seems that the Har Habayis wall was cut into in order to insert the bottom three rows of the arch. However, this arch was built to replace the arch from the times of the Beis Hamikdash, and the western pier is actually from the times of the Beis Hamikdash. In the Beis Hamikdash times, it was also part of a series of arches supported a bridge to the upper city. This bridge also supported an aqueduct bringing water from "Shlomo's pools" next to Beis Lechem, to cisterns under the Har Habayis. This bridge existed at least from the Chashmona'iy era (Josephus, Antiquities 14:4:2), if not earlier. This arch was destroyed during the siege of Yerushalayim by the roman general Pompey, during the fight between the two brothers Hyrcanus and Aristobulus, (see Josephus, Antiquities 14:4:2). Hurdus rebuilt it and made the bridge go towards his palace in the upper city (Josephus, Antiquities 15:11:5). Archeologically, the remains in this area are from a few different eras. Originally there was a thick wall here, between six and thirteen meters thick. This was part of the northern city wall and can be from any time from David Hamelech to the beginning of the second Beis Hamikdash. At this level there was also built a monumental building, which we will discuss later. At the next period, the northern part of the wester pier of the arch was built on top of this wall. This shows that the bridge was originally narrower. This part of the pier is 7.5 meters long, and 3.5 meters thick. In the center of the pier is a small room, 3.15 meters tall, 1.3 meters wide, and 2.45 meters deep. This room has a vaulted ceiling, a stone floor, and a niche in the back wall. This is probably the pier that supported the Chashmona'iy bridge. At a later time, probably when Hurdus rebuilt the Beis Hamikdash, the southern part of the pier was built, doubling the width of the pier to 15 meters. Some of the stones have the Herodian margins on them, they might be extras from other Herodian buildings that were never used. In this part there are two more rooms, both 3 meters high, 1.5 meters wide, and 2.4 meters deep. The entrances to these rooms have large lintels, and no paved floors have been found in them. Since this part of the pier extended to the south of the thick city wall which served as a foundation to the northern pier, a new foundation had to be built to support this side, made of large stones. At a later time, two more rooms were added to the northern section, one to the north of the room already built, and one to the south. The walls of these rooms are course and uneven, and no paved floor has been found. Both rooms have niches that were carved on either side of the doorway in order to insert a wooden lintel. The southern niche of the southern one's lintel was carved into the southern pier, indicating that these rooms were built after the pier already existed, making these the final stage of construction of the pier. The northern room measures 1.4 by 2.7 meters; the southern room measures 2.3 by 2.1 meters. Right behind the pier, under the bridge, three plastered Mikva'os were found. Thes Mikva'os were probably dug between ten and twenty years before the Churban Bayis Sheini. (For a photo of the pier see Lieberman, Tehillah. “Wilson's Arch: 150 Years of Archaeological and Historical Exploration.” Ancient Jerusalem Revealed, 2019.) This bridge, called the great causeway, would probably have had many steps on it, so it could go up to the top of the Har Habayis, which was approximately 790 meters above sea level, while the valley next to it is much much lower. The first arch of the bridge was built parallel to the western wall of the Har Habayis, but the bridge soon turns, and runs directly on top of the old wall. The Monumental Building We mentioned before a monumental building built around the same time as the wall. This building is located around 24 meters away from the Western Har Habayis wall and is partly under the bridge. This building was discovered by Charles Warren, who called it the Masonic Hall, because of the Freemason convention that took place then in Yerushalayim. Now it is commonly called the Hasmonaean hall. This hall was approximately 25 by 13 meters. The paved floor of the hall is 2371.5 feet (723 meters) above sea level. The original walls of the hall are still there to a height of 20 feet (6 meters). These walls are 4 feet (1.2 meters) thick, and on the exterior have marginal drafts, like the stones of the Har Habayis walls. A handsome Herodian cornice is carved into the walls of the Masonic Hall, about 1 meter (3 feet) above the floor, above which are attached pilasters, which project about two inches (5 cm). The capitals of these pilasters were most probably Corinthian. Although the hall is now covered by a vault, it originally had a flat roof, but later on the roof got damaged, and it was replaced with a vaulted roof. This hall was evidently a very important building, and is identified as the council chamber mentioned by Josephus (Wars 5 :4:2). [He writes that the first wall of Yerushalayim "extended as far as the "Xystus," a place so called, and then, joining to the council-house, ended at the west cloister of the temple."] This hall has a double door in its eastern wall, towards the southern corner, with big lintels on top. Traces of ornamentation were found by Warren on these lintels, as well as on the door jambs. This building actually has three rooms. In the western room, a mikveh was found, with eleven steps going down to it. This Mikveh was built into the building at a later time, as proven by the fact that coins from the years 3814-3819 (54-59 C.E.) were found under it. To the north of this, in the old wall, two vaults were discovered, running from north to south. The Xystus Josephus mentions that right near the council chamber was a place called "the Xystus". In Greek, xystus means smooth, polished, flagstones. Some people identify the Xystus with the Lishkas Hagazis, where the Sanhedrin sat, based on the similarity of the meaning of the two words. (Gazis means cut stones in Hebrew.) This led to a problem between the Mishnayos and Josephus, since the Mishna says that Lishkas Hagazis was right by the Azarah, partly inside and partly outside, while Josephus puts the Xystus to the west of the Har Habayis. However, the Greek word xystus actually has a different meaning than Gazis, since xystus refers specifically to flag stones, so it is actually a different location. The Xystus was actually not a building at all, but a plaza. This plaza may have been the location of the gymnasium the Hellenists established in Yerushalayim during the time of king Antiochus IV, during the times of Chanukah (Maccabees II 4:9). Later on, when the Yidden started their revolt against the Romans (in Iyar 3826 [66 C.E.]), Agrippas II assembled the Yidden to the Xystus to try to convince them not to fight against the Romans because of the Roman governor's cruelty to them. He put his sister, Bernice, on top of the Chashmona'iy palace, where she could see what was happening, and could help him convince the Yidden not to fight (Wars 2:16:3). This is a proof that the Xystus was an open-aired plaza, because if it was inside a building, she would not have been able to see what was happening inside. In this same passage (Wars 2:16:3), Josephus also writes that the Xystus was connected to the Beis Hamikdash with a bridge, it would seem that stairs led up from the Xystus to the great causeway, and that is what Josephus is referring to. reference
Bahat, Dan. “Jerusalem Down Under: Tunneling Along Herod’s Temple Mount Wall,” Biblical Archaeology Review 21.6 (1995): 30–35, 37–40, 42–47. Conder, Claude Reignier, and Warren, Charles. The Survey of Western Palestine: Jerusalem. London, 1884. Lieberman, Tehillah. “Wilson's Arch: 150 Years of Archaeological and Historical Exploration.” Ancient Jerusalem Revealed, 2019. Onn, Alexander, Shlomit Weksler-Bdolah, and Rachel Bar-Nathan. “Jerusalem, The Old City, Wilson’s Arch and the Great Causeway: Preliminary Report.” Hadashot Arkheologiyot: Excavations and Surveys in Israel / חדשות ארכיאולוגיות: חפירות וסקרים בישראל 123 (2011). Ritmeyer, Leen. The Quest: Revealing the Temple Mount in Jerusalem. Israel: Carta, 2006. A 2,000 year old Mikveh exposed in the Western Wall tunnels – Ritmeyer Archaeological Design Uziel, Joe, Tehillah Lieberman, and Avi Solomon. “The Excavations beneath Wilson’s Arch: New Light on Roman Period Jerusalem.” Tel Aviv 46.2 237–266. Web. Warren, Charles. Underground Jerusalem: An Account of Some of the Principal Difficulties Encountered in Its Exploration and the Results Obtained, chapter sixteen
0 Comments
Leave a Reply. |
Website updatesI have added a new lego model of the Third Beis Hamikdash, with pictures and a video in the lego gallery. Categories
All
Archives
February 2024
AuthorMy name is Mendel Lewis. Hashem said to Yechezkel, "Its reading in the Torah is as great as its building. Go and say it to them, and they will occupy themselves to read the form of it in the Torah. And in reward for its reading, that they occupy themselves to read about it, I count it for them as if they were occupied with the building of it. (Tanchuma tzav 14) |
- Beis Hamikdash posts
-
sources
- Mishnayos Middos >
- Gemarah
- Rambam >
- Rishonim
- Sha'alos Uteshuvos HaRaDVaZ
- Shiltey Hagibborim
- Ma'aseh Choshev
- Chanukas Habayis (both) and biur Maharam Kazis on middos
- diagrams >
- Tavnis Heichal
- Be'er Hagolah
- Binyan Ariel
- Shevet Yehudah
- other
- Braisa D'Meleches Hamishkan
- Third Beis Hamikdash sefarim
- from Josephus-יוסיפון >
- קובץ מעלין בקדש
- Kuntres Klei Hamikdash
- Gallery
- videos
- 1st Beis Hamikdash
- 3rd Beis Hamikdash
- virtual walkthroughs
- 3d models
- Lego Gallery
- diagram of Mizbeach
- contact
Proudly powered by Weebly

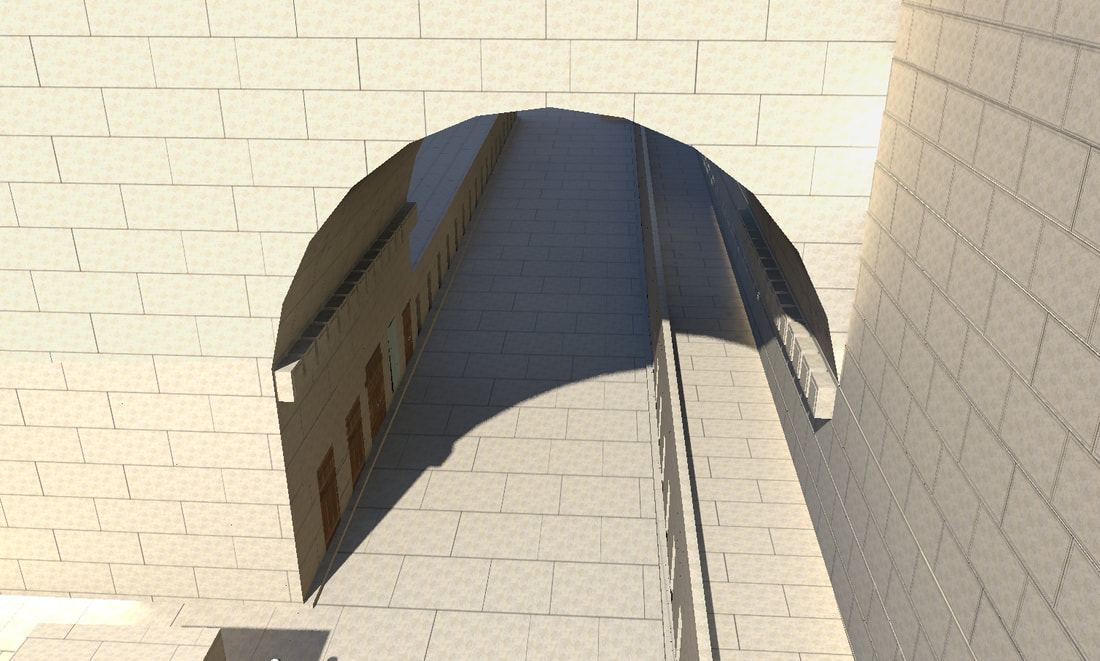
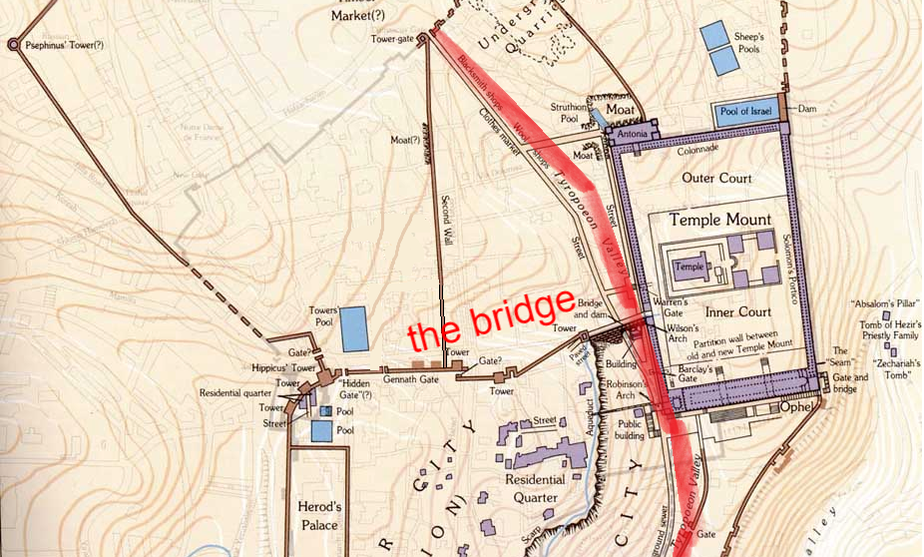
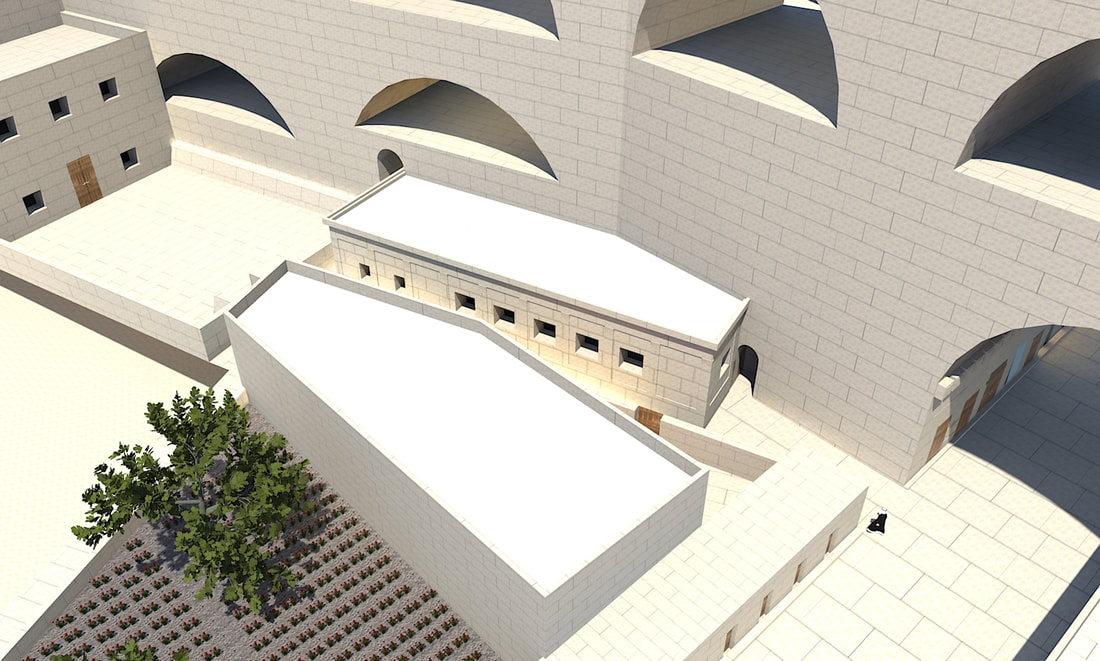
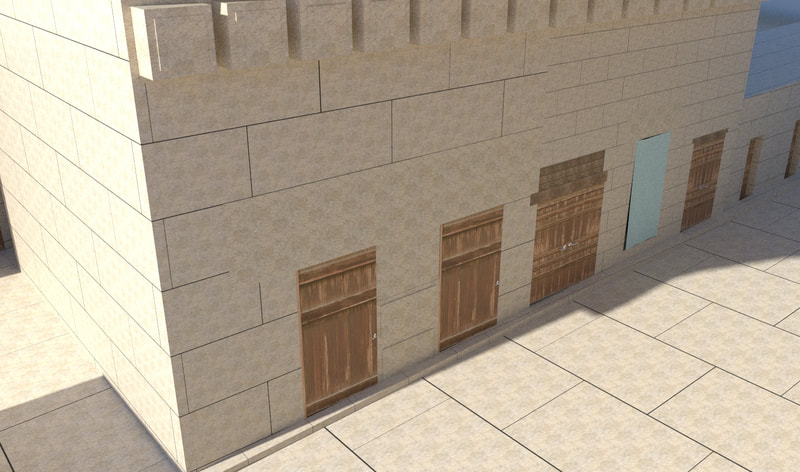
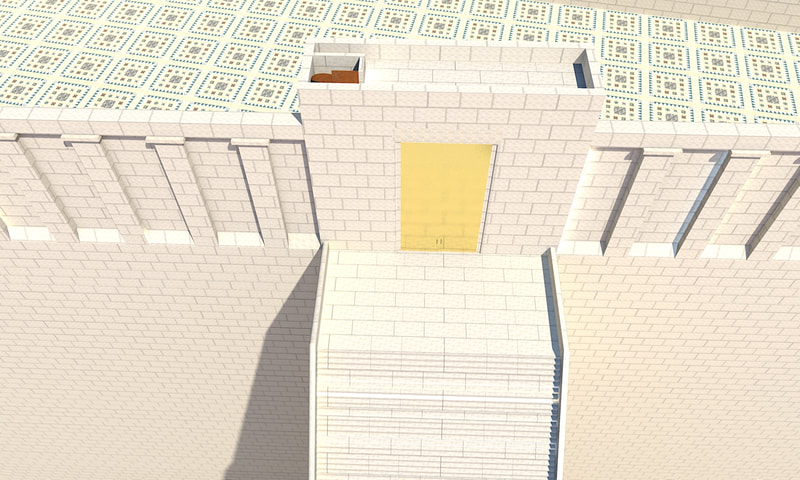
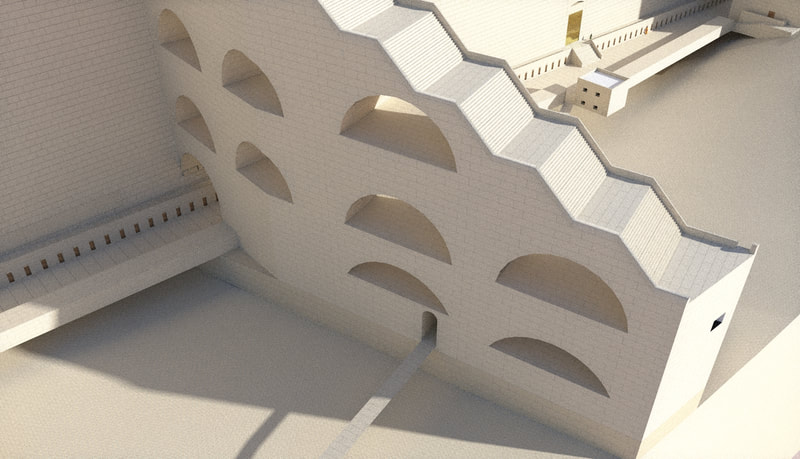
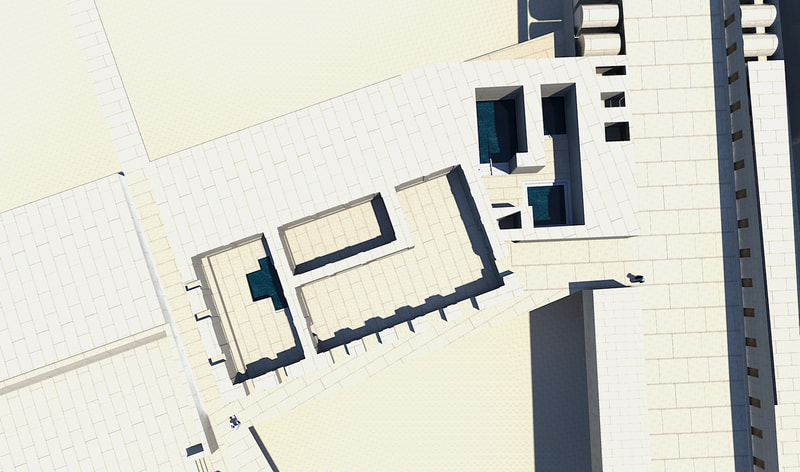
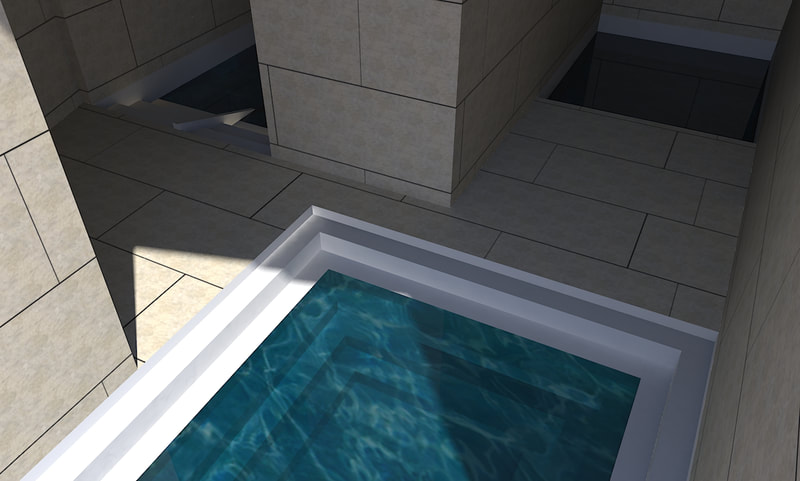
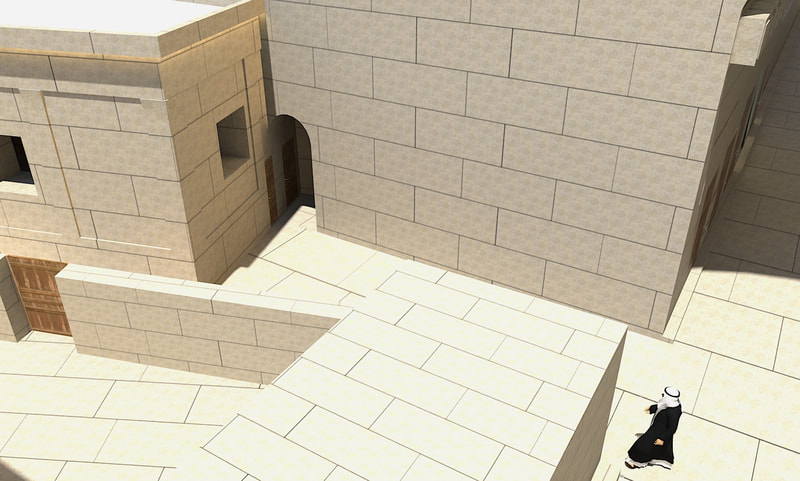
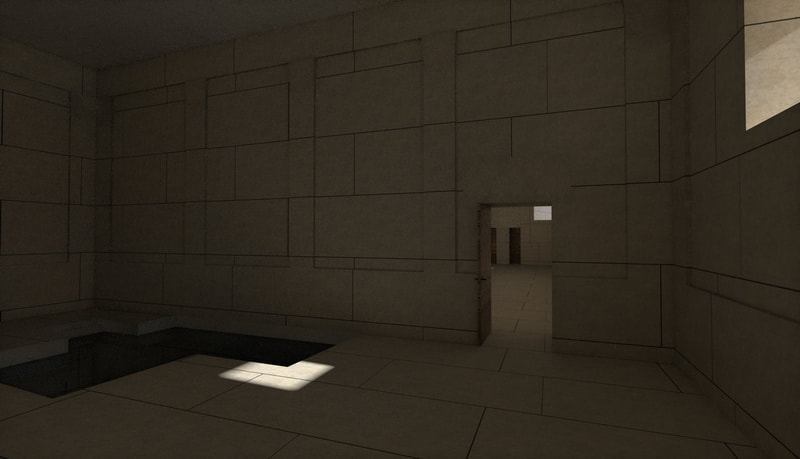
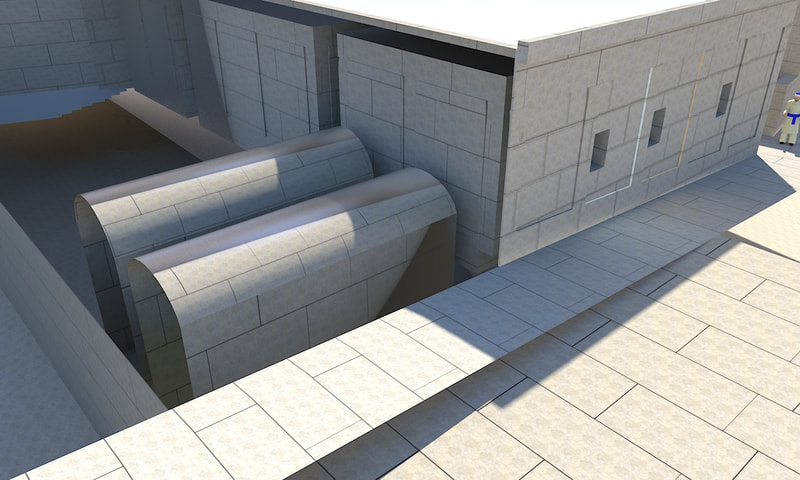
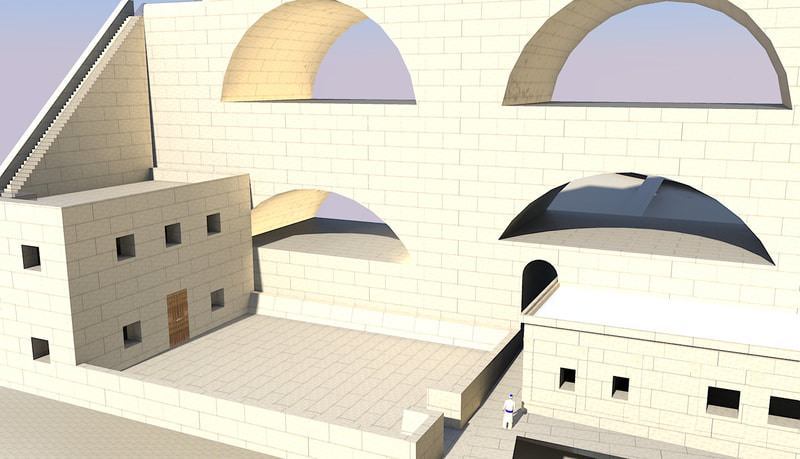
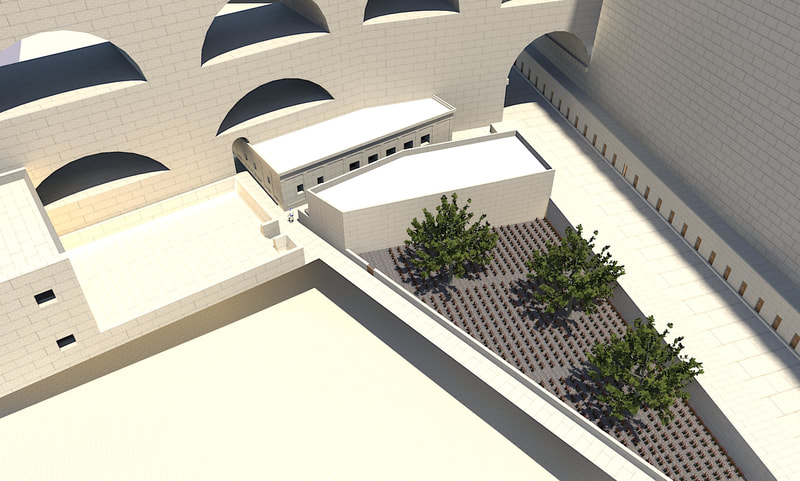
 RSS Feed
RSS Feed